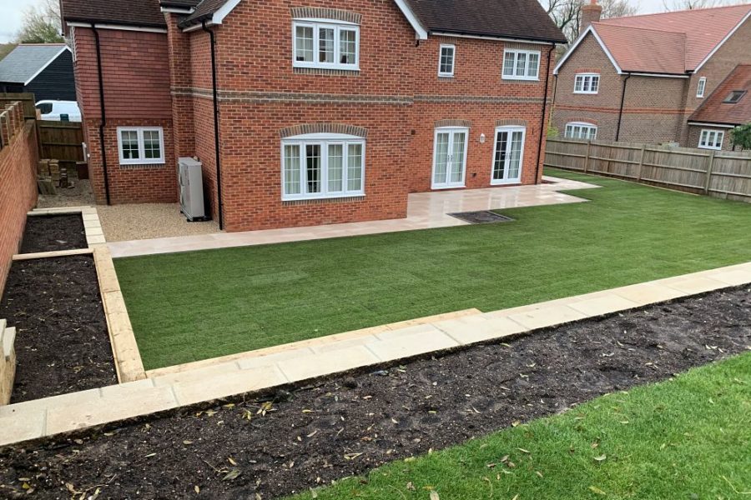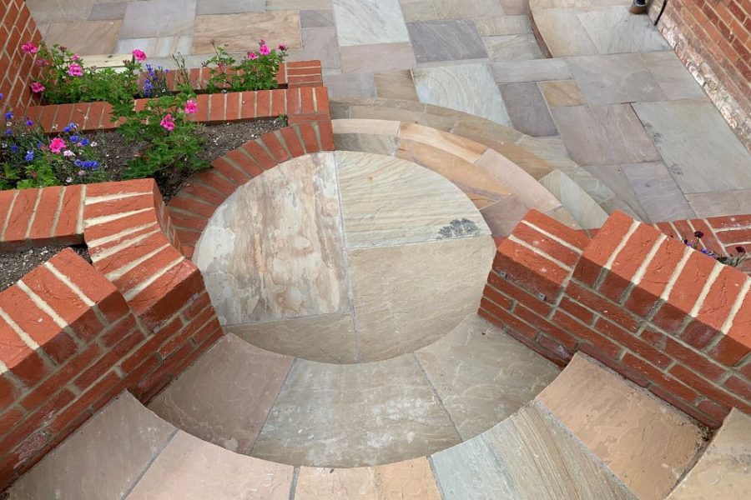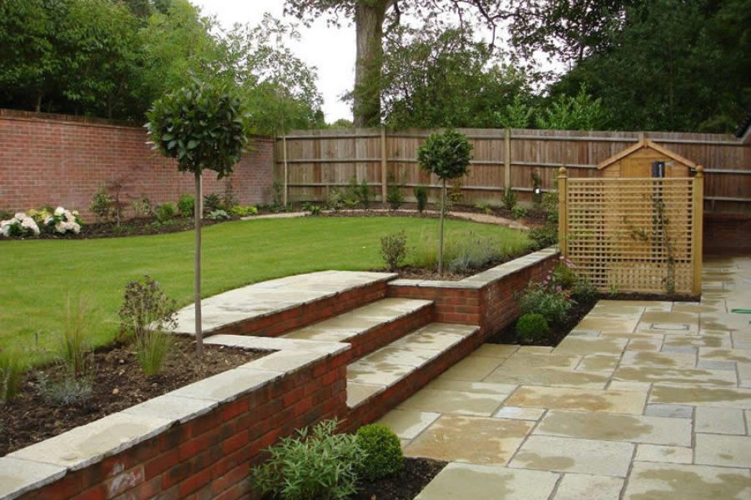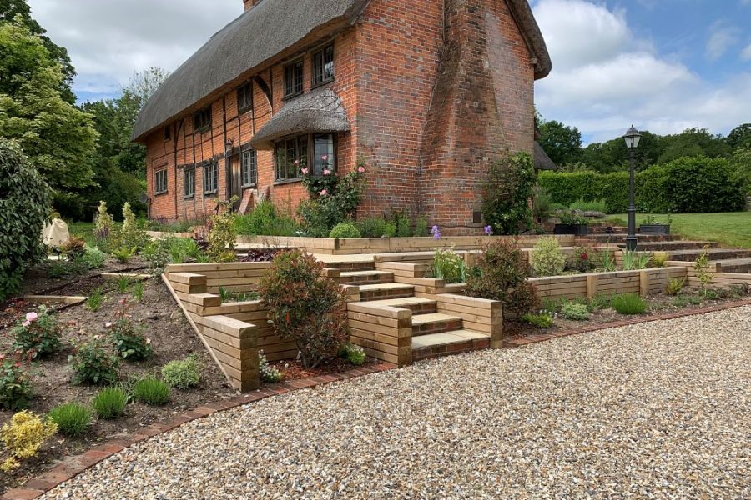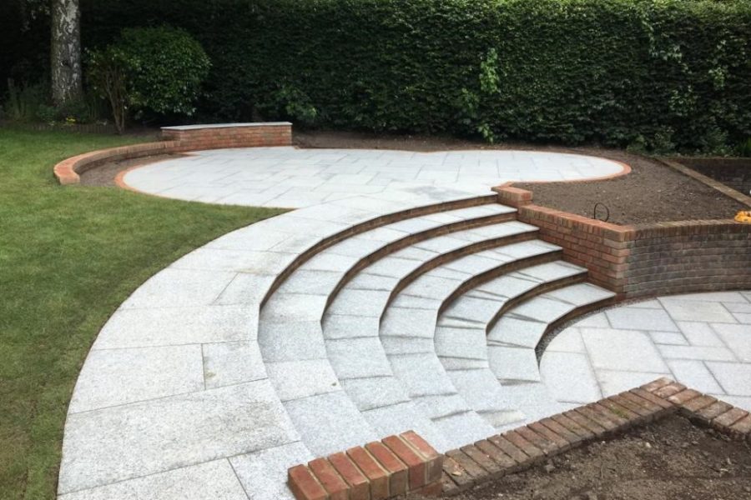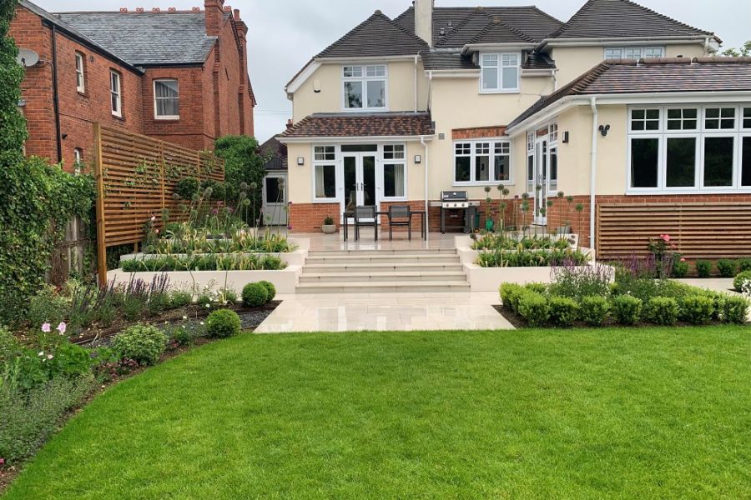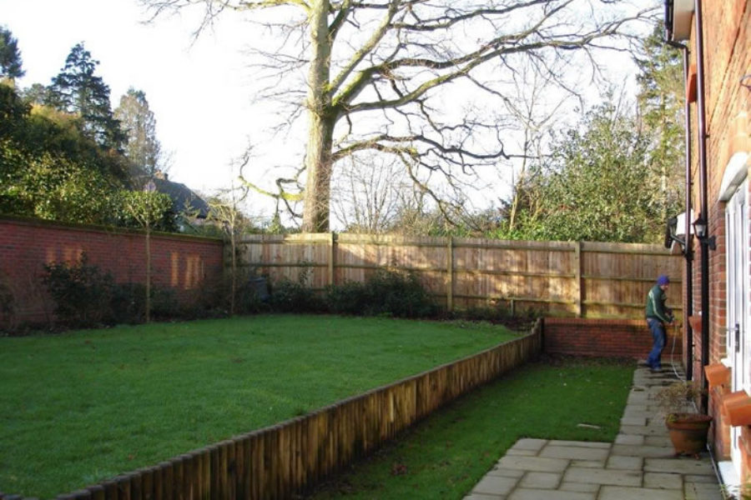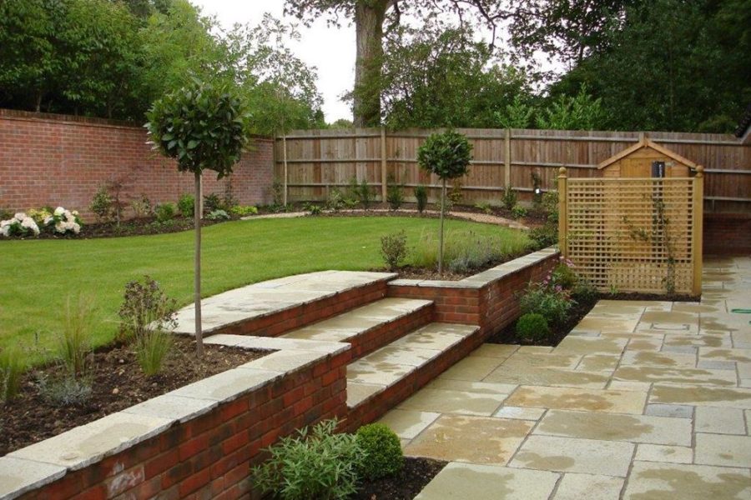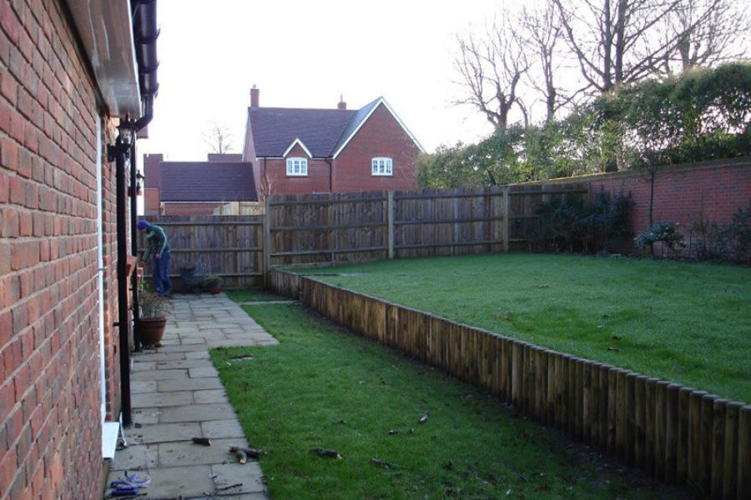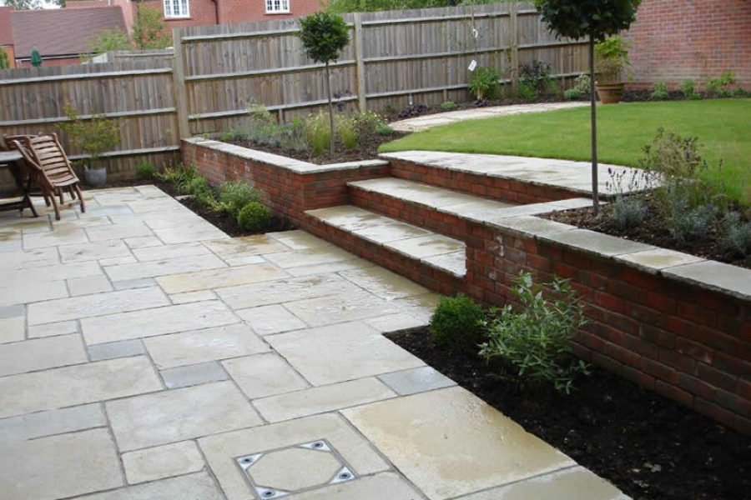How to cope with… a sloping garden
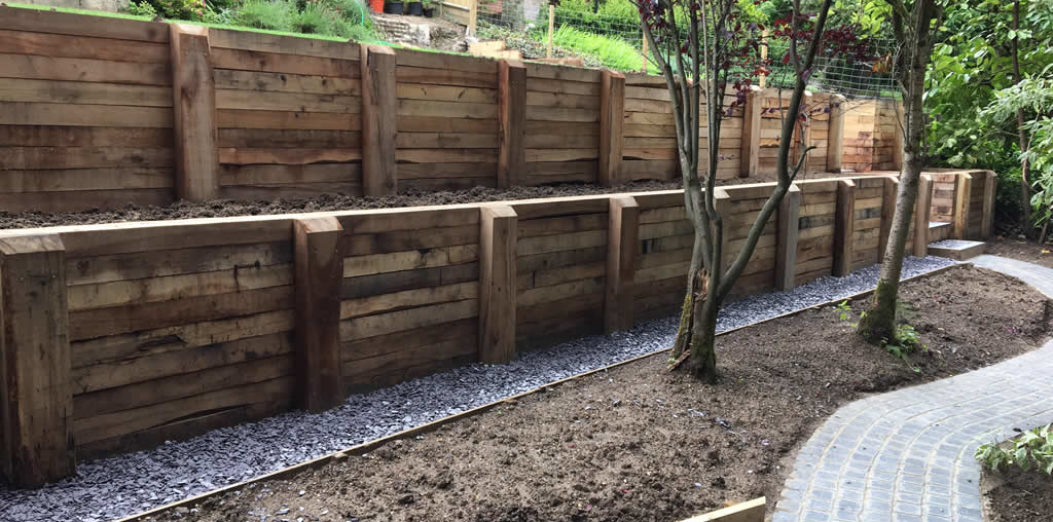
Sloping gardens. They’re challenging for home owners and garden designers alike. In this in-depth piece, we take a look at:
The Challenge | Some Opportunities | A Mini Case Study | Some Tips & Considerations
The Challenge
What makes sloping gardens such a challenge?
- Most people want to have a large enough level (ish) area near the house to locate a patio, and children (and some adults!) need a level area of lawn for play – football, cricket etc. Creating these level areas normally entails excavating / moving / introducing soil and building terraces and retaining walls, as well as steps and ramps. These jobs are normally expensive in terms of both labour and materials.
- Lots of steps and retaining walls also require serious consideration in terms of safety – high retaining walls and steep steps are hazardous places for adults as well as children, and ramps can be slippery in wet or frosty weather. Walking up and down a large sloping garden can be a pretty tiring experience too (let alone trying to get a lawn mower from one end of the garden to the other)!
- With gardens that slope uphill (away from the house), the number one issue is often how to situate a large enough patio to create a sense of space, without the need for a mighty tall and imposing retaining wall. Other challenges?
- Good drainage is vital – if you don’t want the new patio turning into a swimming pool during wet weather.
- Creating a design that allows one to see the top of the garden from the bottom. The top of a steep garden is unlikely to be visited much in winter, but it can still present a nice view when seen from the house.
- Although visually, a garden that slopes downhill is perhaps easier on the eye, it presents another unique set of challenges:
- If a large patio is required and the slope is steep, a tall retaining wall will be required – meaning a big drop at the end of the patio
- Again, if the slope is steep, creating a design where the lower levels are visible from the top (particularly from inside the house) can be rather challenging.
- If ground levels are built up too much so that the new level is high relative to the boundary fences, you can end up peering down into adjoining neighbours properties – something that they may not particularly welcome.
- And gardening on a downhill slope can be extremely back “breaking”.
If all that’s not enough, you may also like to ponder the ultimate challenge… a sloping garden that also has a cross fall.
Some Opportunities
But before you rush off to sell your ‘house with a drastically sloping garden’, let me also give you the up-side. Sloping gardens also present some great design opportunities. Here are some pictures to whet your appetite:
- Natural slopes can be used to create wonderful water features – bubbling streams and cascades. Water spouts can also be built into retaining walls – with water pouring into a pond or some form of sump below.
- The physical separation caused by retaining walls means you can do different things with different parts of the garden.
- The highest points of the garden can be utilised as vantage points – either as areas with great views down over the rest of the garden, or as areas where features can be located – to be visible from down below.
- Steep downhill slopes can be used to hide eyesores – at least when the garden is viewed from the house.
Mini Case Study
Before moving on to some tips and considerations, I wanted to share with you two photos (before & after) to demonstrate what a difference good design can make in a sloping garden. In this case, the slope is relatively minor, but there all the same.
What did we change to make this work so well?
- Slightly enlarged patio area creates a more spacious feeling
- Added a ramp to the side of the garden, allowing easier lawn mower access to the lawn
- Widened the steps to create a more impressive feel and open up access to the top level
- Added curved beds to take away the harsh ‘rectangular’ feel of the previous design
Some Tips & Considerations
So, what should be considered when designing for a sloping garden? Here are a few ideas we’ve gathered over time:
- If the slope is only slight, the garden can be levelled by locating a timber retainer such as a sleeper or 9”x2” timber inside the boundary fences, and infilling. Never just stack soil against a timber fence – it will rot and warp the fence.
- Terracing a sloping garden may be the obvious solution, but terracing an entire garden is costly, and can make the garden too fragmented. So, perhaps consider whether the whole garden needs to be levelled / terraced. Could you perhaps have some flatter areas, and some areas sloping.
- Think about building things into slopes, for example, vegetable beds can be constructed into the slope, so that they are at, or close to, ground level on one side, and raised at the other.
- Remember that if the levels up and down a garden are adjusted, there will also need to be retaining walls / edges at the side boundaries.
- Instead of one very high retaining wall, how about having two or three stepped walls, with planting / raised beds in between. This will take up more horizontal space, but will be safer as the walls be lower in height, and potentially more attractive.
- Retaining walls over a certain height must have railings to comply with local planning / building regulations. Consult your local authority for details.
- Drainage is critical – make sure that any contractor has a made provision for drainage of the wall itself (eg weep holes), and for drainage of any patio surrounded by retaining walls.
- In small gardens on steep slopes, steps can be tricky as they can take up a lot of valuable horizontal space. As an alternative, consider curving the steps, or building them laterally (i.e. across the garden), perhaps using the retaining wall as a side wall for the steps.
- Taking away or adding soil, in large quantities, is very expensive. So, when terracing a garden, think about it as a “cut and fill” exercise, where you are taking soil away from one area, and relocating it somewhere else. The trick is to try and balance out the “cut” and the “fill” so that they nett out to as close to zero as possible.
- Retaining walls can be built of many different materials – in addition to brick, think about natural stone, sleepers, telegraph poles, log palisade, concrete block (which can be painted, rendered etc). Or even gabions.
- In our experience, decking can often be as expensive, or nearly as expensive as paving. However, on sloping sites, decking can be a more cost effective solution. This is particularly the case on downhill slopes as it can remove the need to bring in large quantities of ballast (or build solid retaining walls) that would be required if the area was to be paved. In addition, the area under the deck might be suitable for storage.
- If the cost of creating a nice patio near the house is prohibitive, think about locating a sitting area elsewhere in the garden.
- And finally, if the garden is truly mountainous, do seriously consider calling in an expert, such as a structural engineer, particularly for the design of retaining walls etc. Better safe than sorry – always.
Need some advice on your sloping garden? If you’re based in the Newbury or Reading area, please do get in touch!
