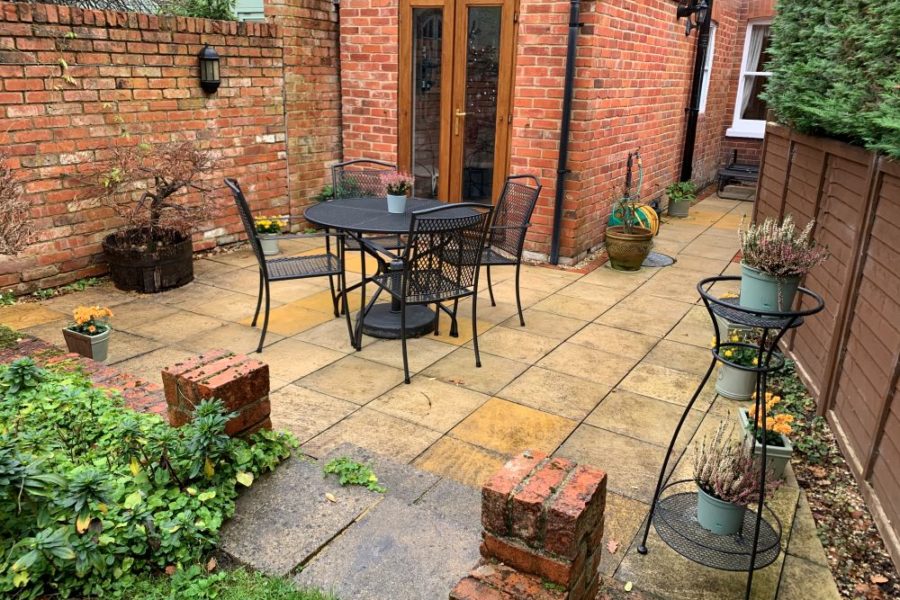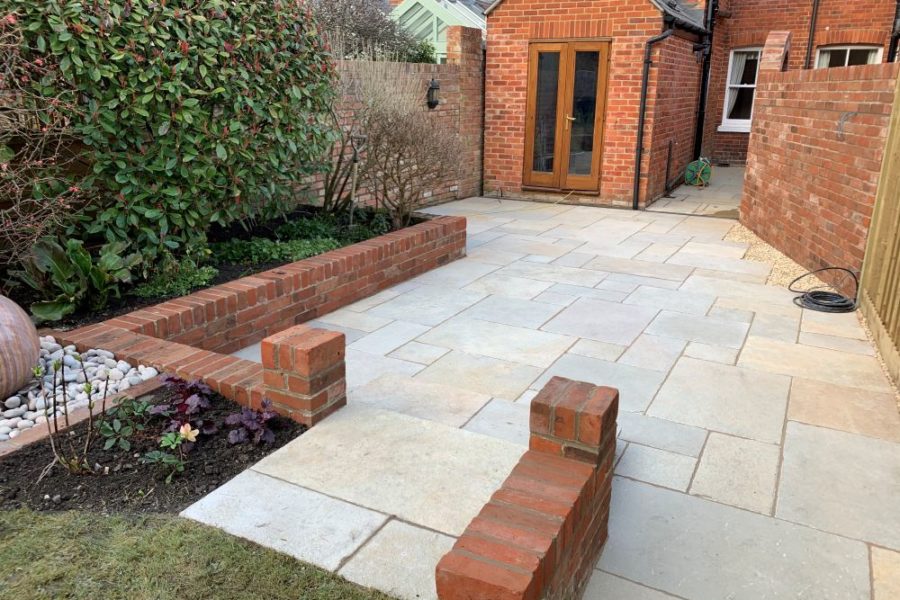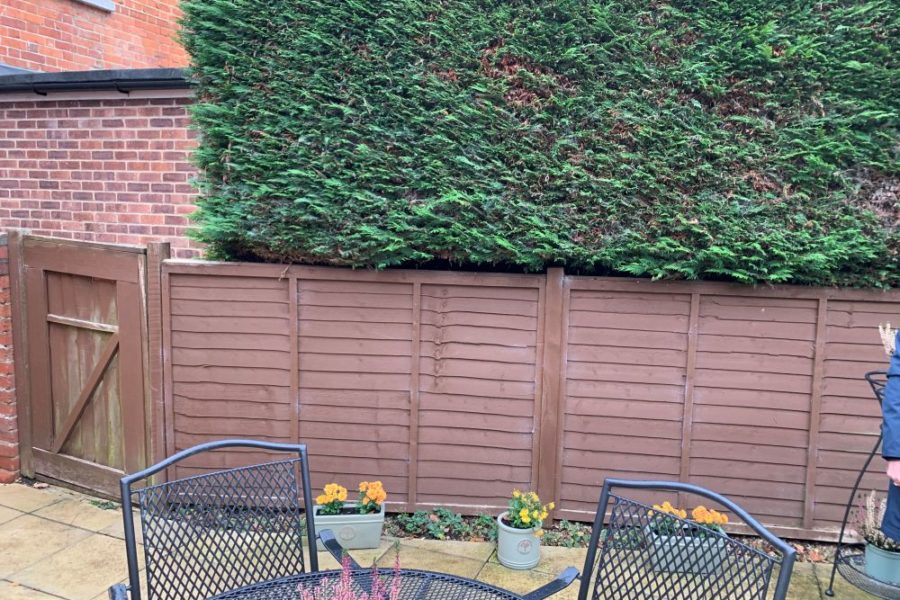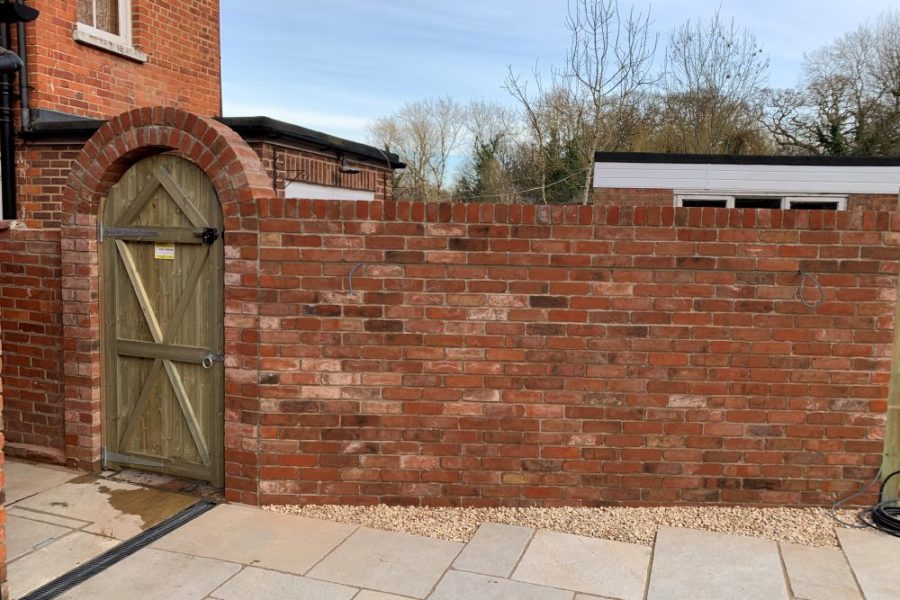Transforming a cottage style garden with traditional touches…
The design, choice of materials and finishing touches keep this Warren Row garden faithful to its cottage style roots.
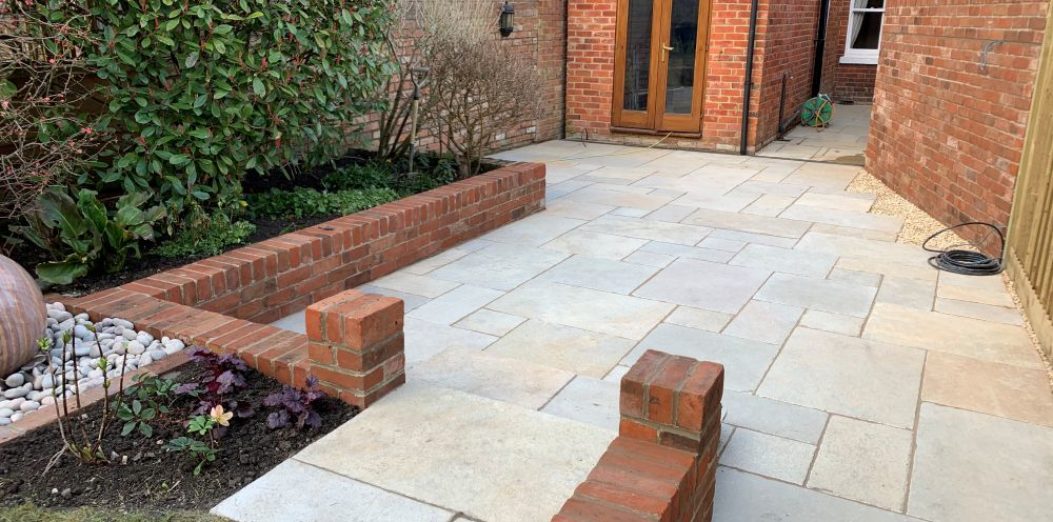
The Brief
Our client wanted to make the most of the available space in their cottage style garden by extending the seating area for outside entertaining. They were keen for the garden to compliment the style of their property by adding features of traditional interest in keeping with the cottage style.
Work in progress
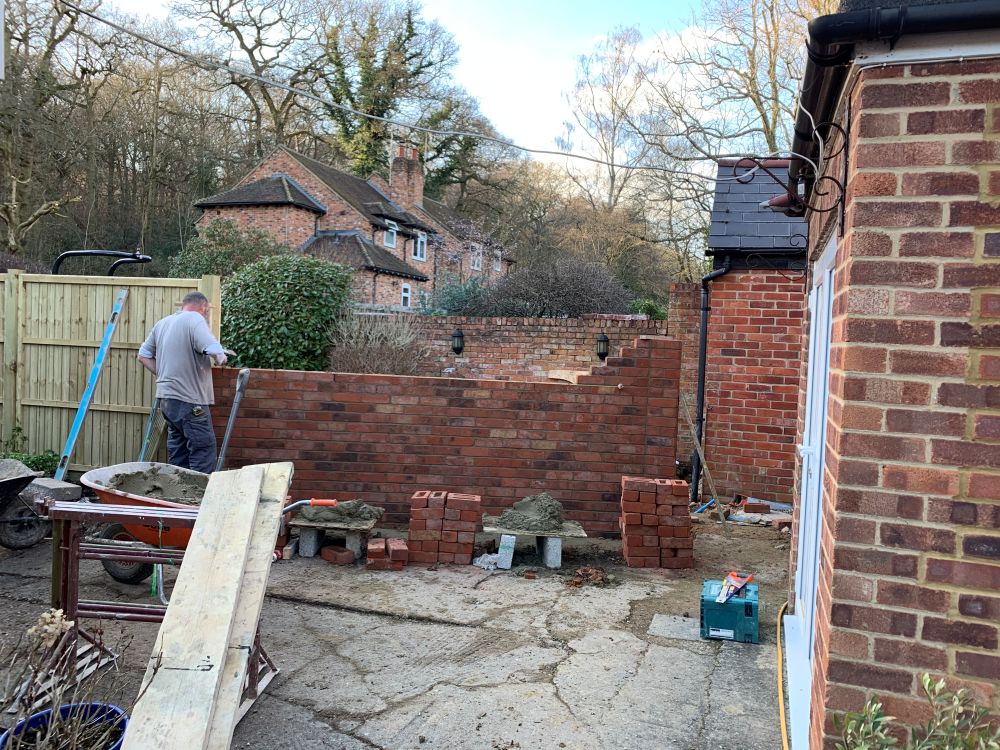
The team commenced work by clearing the garden, ready for its transformation. They started by taking up the existing patio, and then removed the old side gate and brown fence, which were no longer needed. The existing plants were taken up and some were put aside ready for re-planting later on. Katie’s design plan was marked on the ground, which was then excavated. Next came the hard sub-base, which was put down in the areas ready for the new paving and pathway down the side of the house. It was important that the new area had good drainage, so channel slot drains were installed in front of the French doors along the back of the house.
Key focal points
As with any design there are a number of key focal points that made this design work.
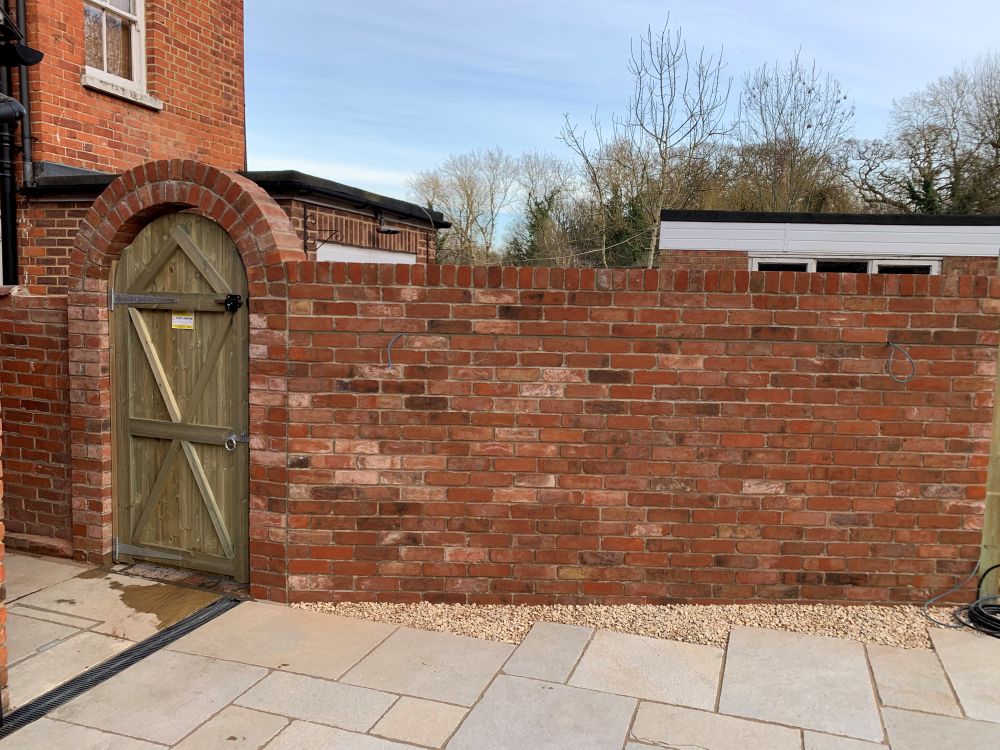
A new brick wall with a beautiful archway was built along the left boundary. Reclaimed bricks were used to match those of the property and to keep the traditional cottage style.
The wall is an impressive 6 foot high and 9 inches wide and has a very solid foundation thanks to the concrete footings which were installed. A new made to measure tongue and groove gate sits neatly in the archway.
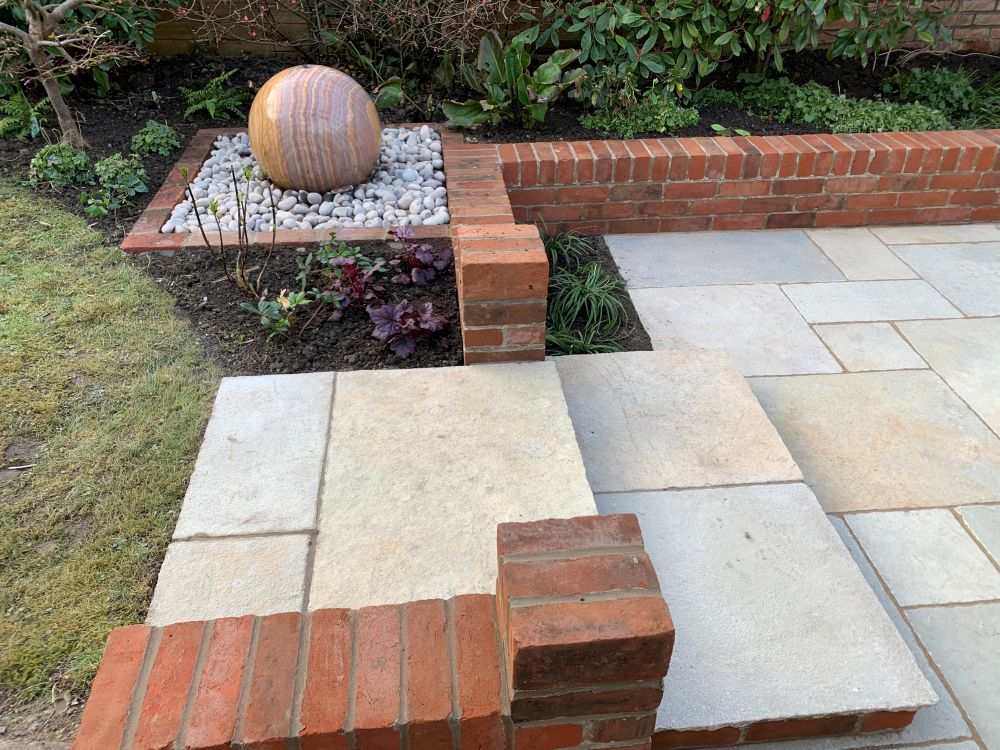
A low retaining wall with a series of steps up to the lawn was built at the bottom right of the patio. Again, reclaimed bricks were used in keeping with the traditional style throughout and the steps were finished with brick risers and limestone tops to match the patio area.
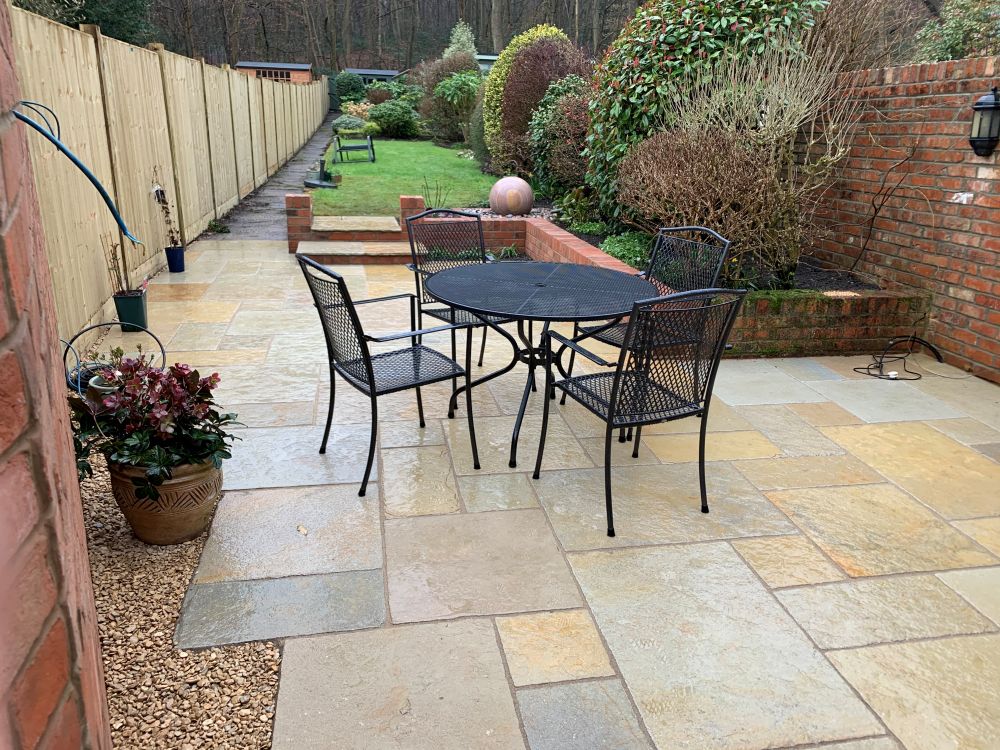
A new larger limestone patio area was put down along the back of the property extending down the garden. Tumbled limestone paving in ‘Antique Yellow’ was used and set out in a random pattern. The natural colours and interesting texture of the paving contrast beautifully with the reclaimed bricks and complement the traditional style of the garden. The angle in the brick wall was accommodated with a zig zag effect on the patio edge and a shingle gap, which provides design interest as well as being the perfect space for pot plants.
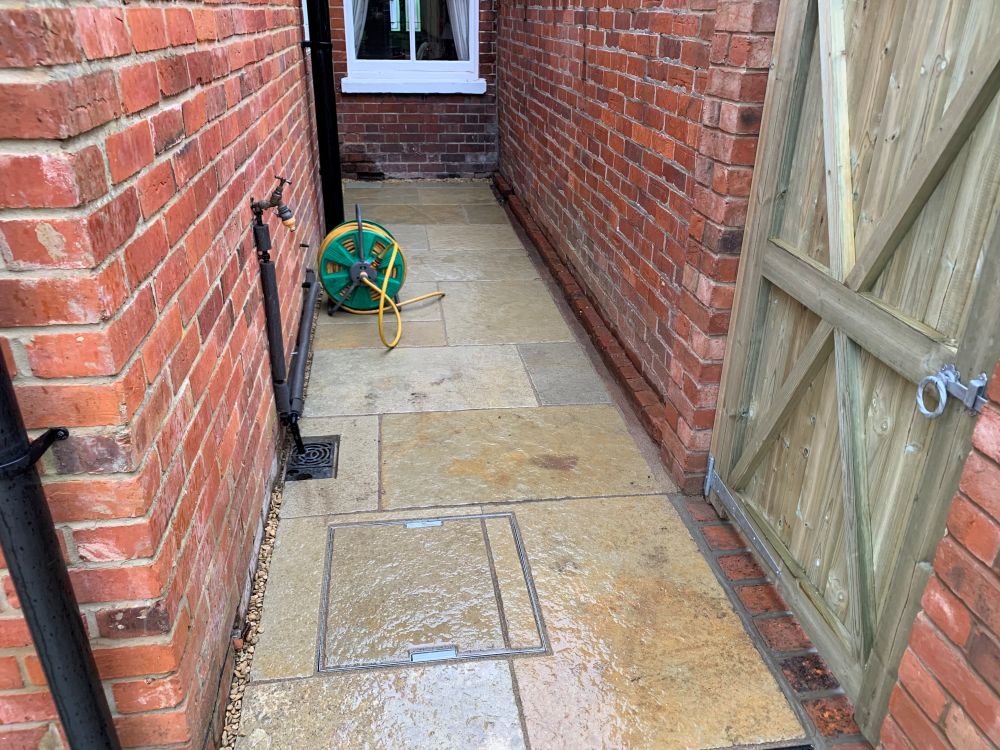
The textured limestone paving continues as a pathway along the side of the house where a neat recessed manhole cover was installed. All the paving was laid on a bed of sharp sand and cement semi dry mix and pointed in with the sealant, Rompox.
The outcome
The new patio has given our client all the space they wanted for easy outdoor entertaining. This part of the the garden now feels much bigger and the design layout provides plenty of options for placing garden furniture. The design, choice of materials and finishing touches keep the garden faithful to its cottage style roots, whilst perfectly complementing the traditional property.
