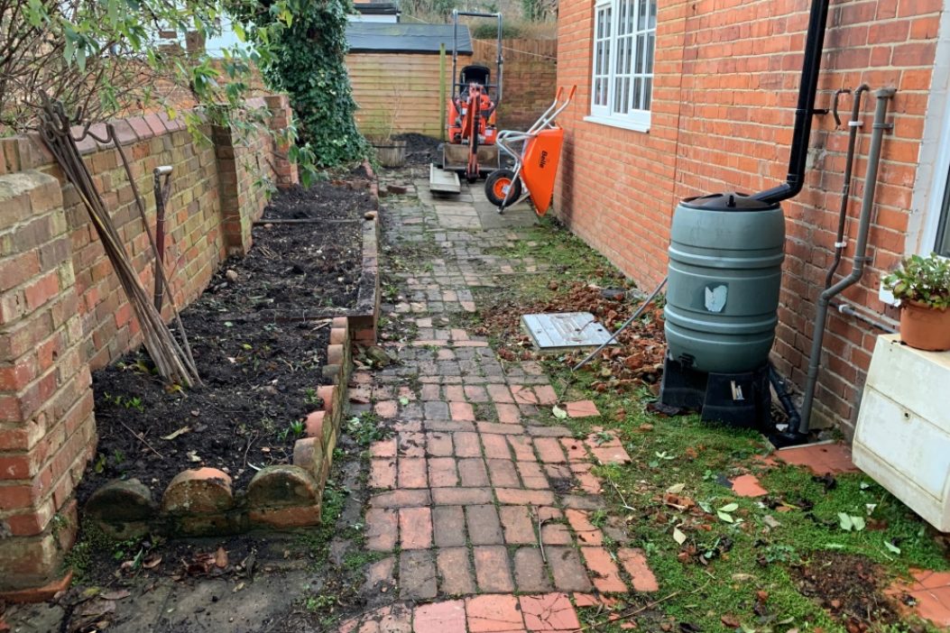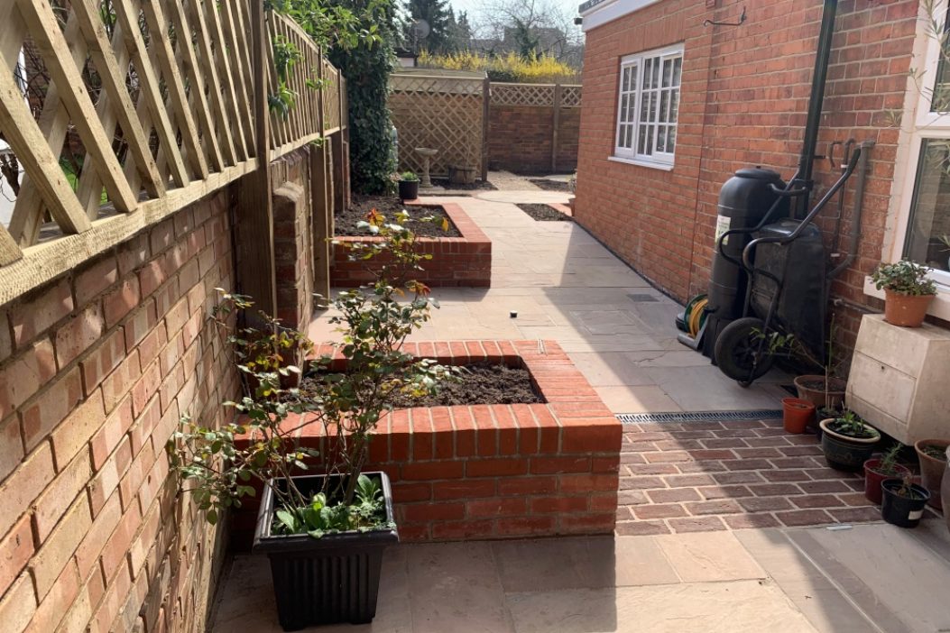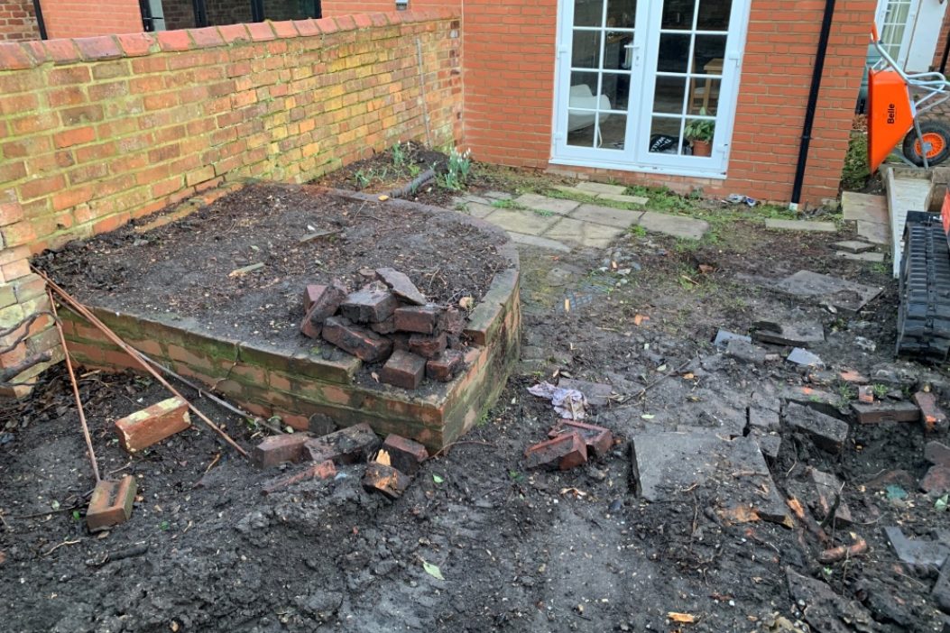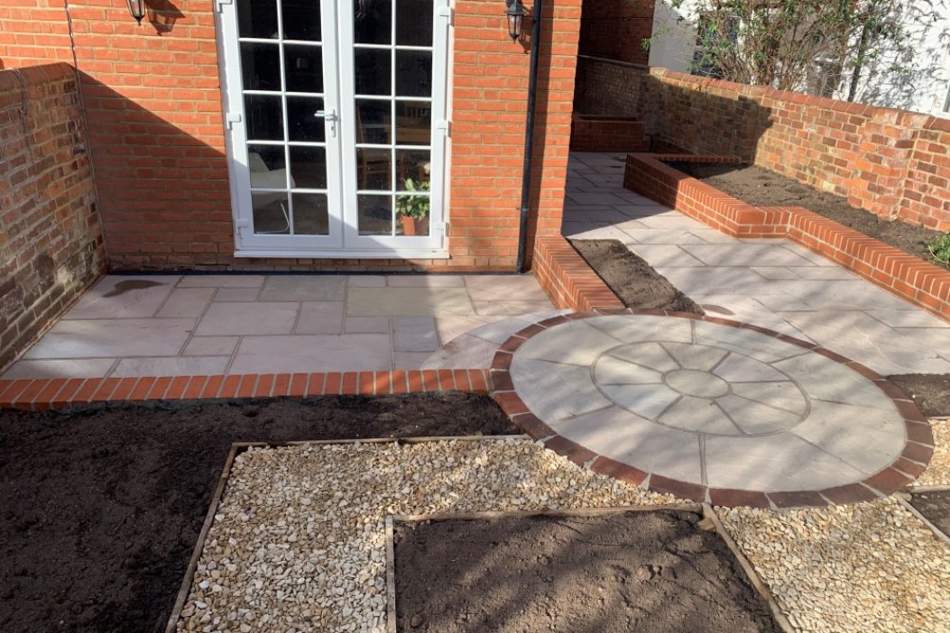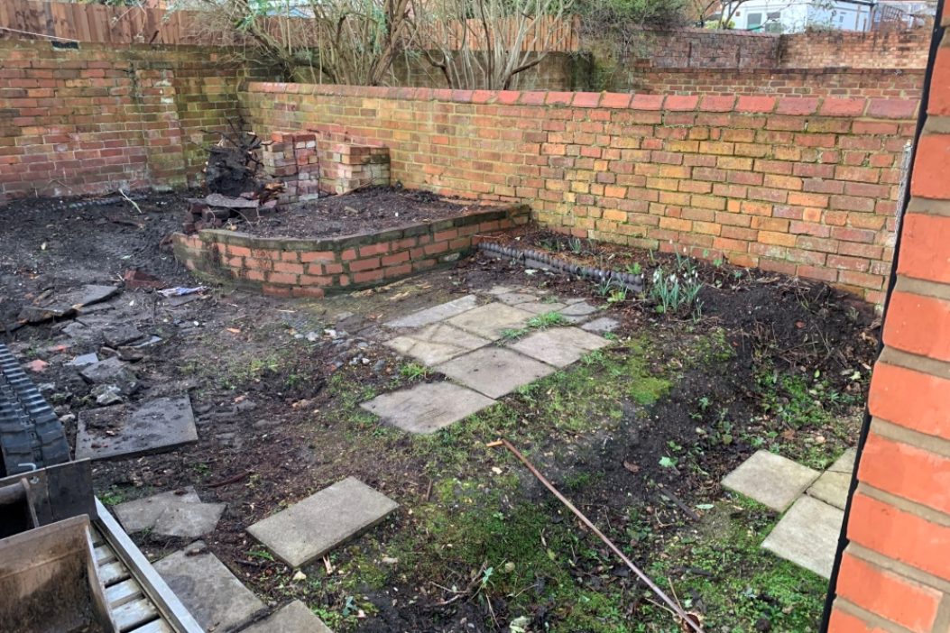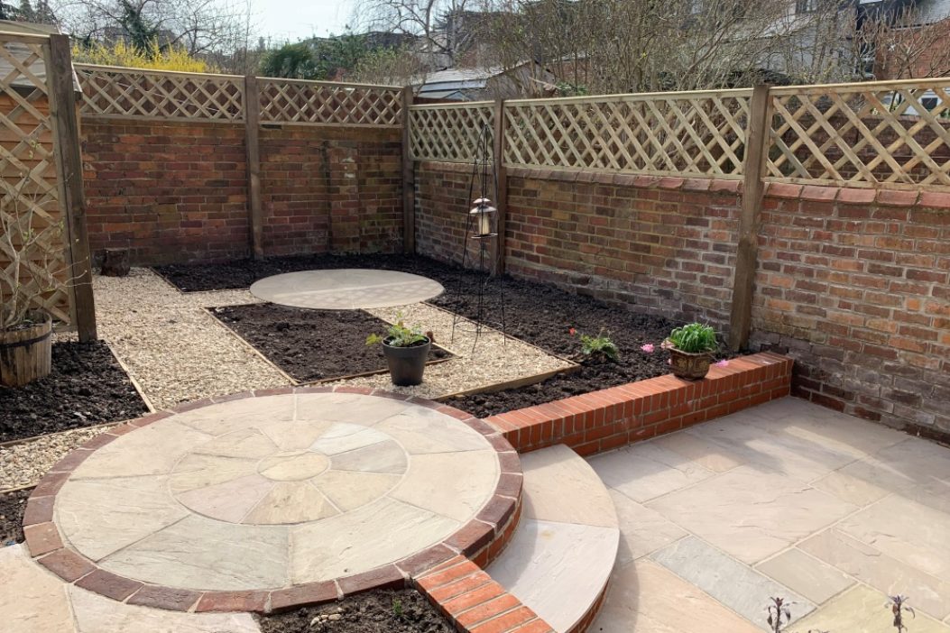Bringing Design and Function to a Compact Town Garden in Reading
This month we've been busy transforming a small town garden into a neat and functional space with focal areas for seating and planting.
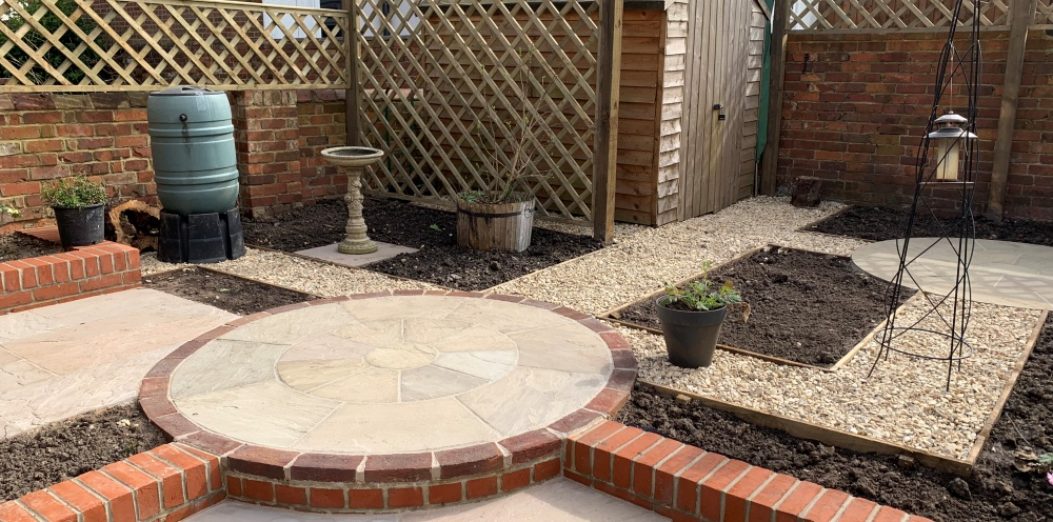
Our Clients’ Brief:
- To provide a beautiful and relaxing space in keeping with the traditional style of the house.
- To create more seating areas, which will help make the most of this relatively small space.
- As there will be no lawn, it is important that the transition between areas is defined by different types of landscaping materials to give textural interest.
What We Did:
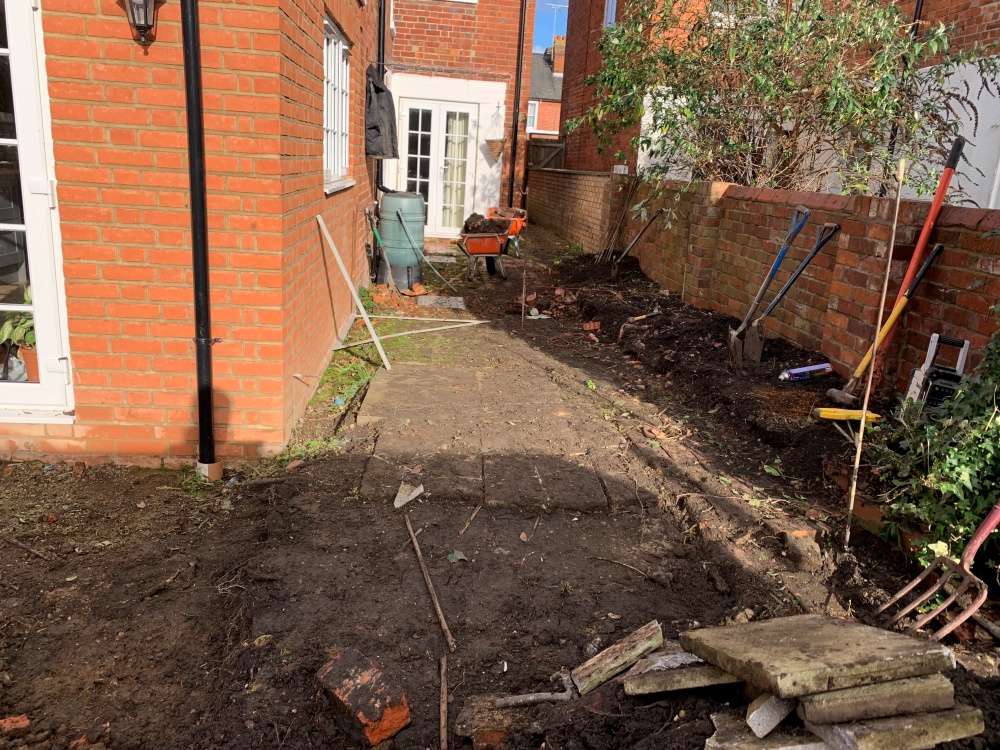
Removal of Existing Beds, Paving and Vegetation
- Along the side of the property, we removed the large existing raised brick beds, crumbling floor brick pavers and vegetation. This instantly gave the area a feeling of space and gave us a clean slate to work with.
- Similarly, towards the back of the garden we cleared the area and removed the existing concrete paving slabs and the raised bed in the corner.
- It was important to excavate the ground to ensure the levels were accurate in preparation for the new layout and paving areas.
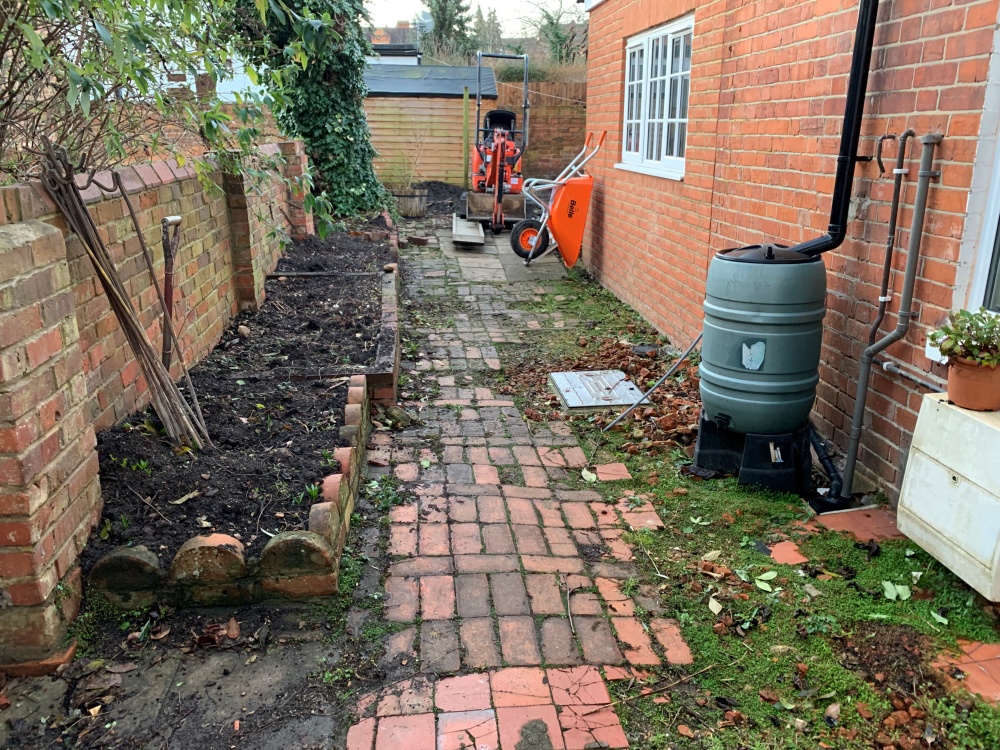
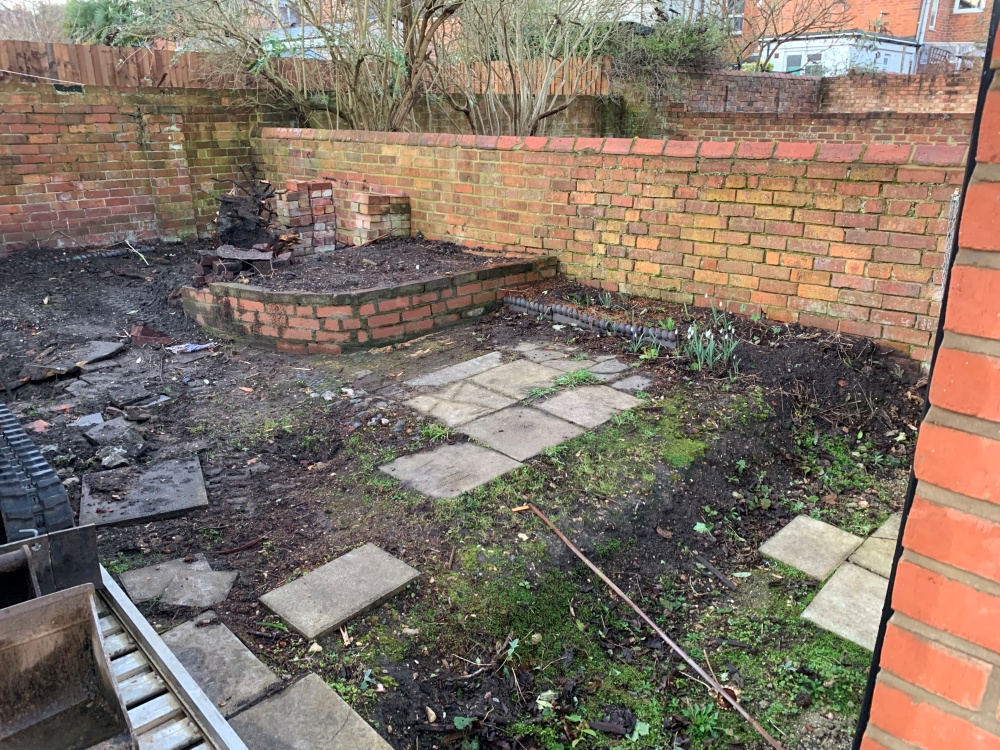
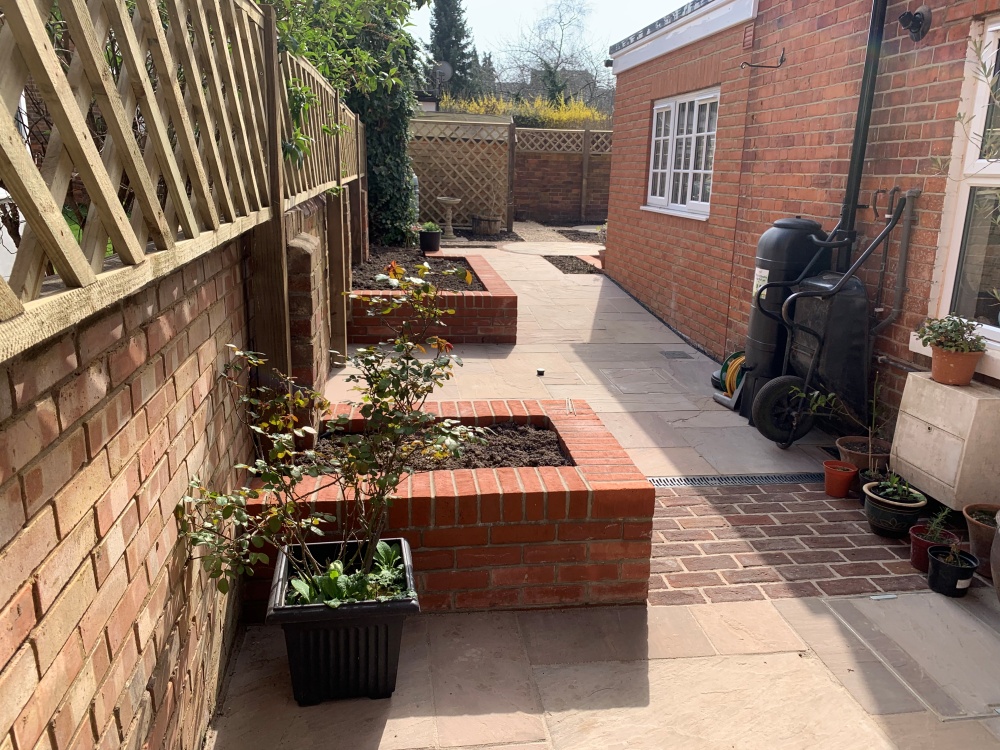
New Raised Beds and Paving
- New smart raised beds were constructed using red bricks to match those of the property. A small raised bed directly off the kitchen window was installed for planting herbs. The larger bed, stretching towards the back of the garden, tapers in to provide a sense of more space as you approach the main seating areas.
- New tumbled ’Raj’ Sandstone paving was laid for the pathway along the side of the house, leading through to the bottom of the garden. The pale colour of the paving instantly updates the garden, giving the illusion of more space and light and makes for a good contrast with the red brick.
- An area of clay brick pavers was laid alongside the small raised herb bed, a nice design touch which breaks up the Sandstone path and helps to zone this part of the pathway.
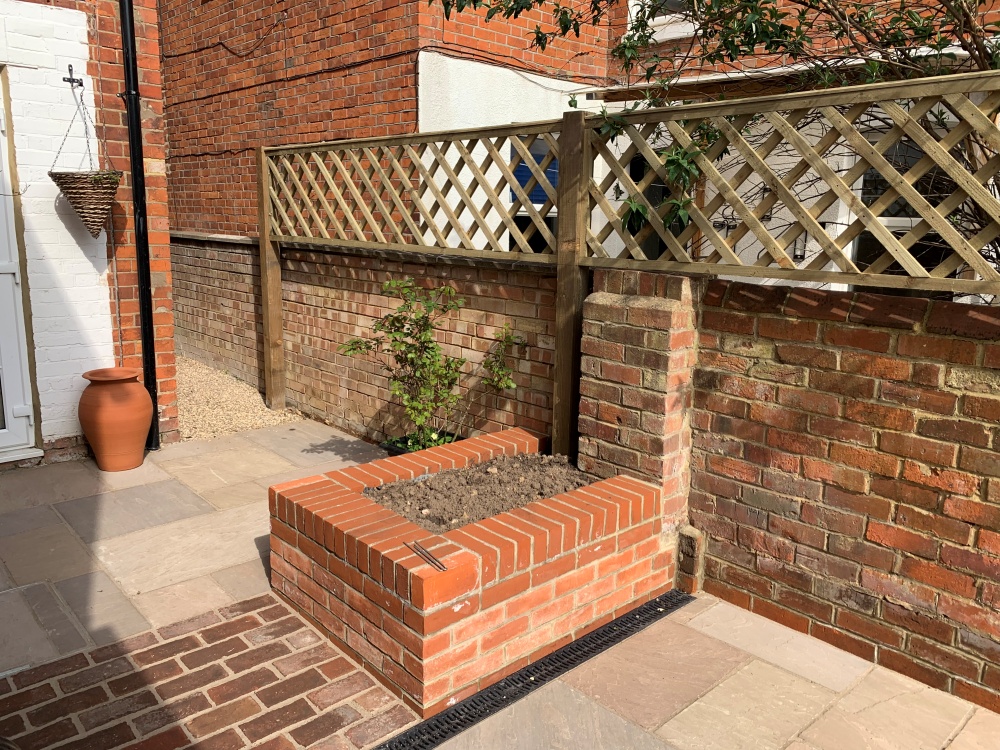
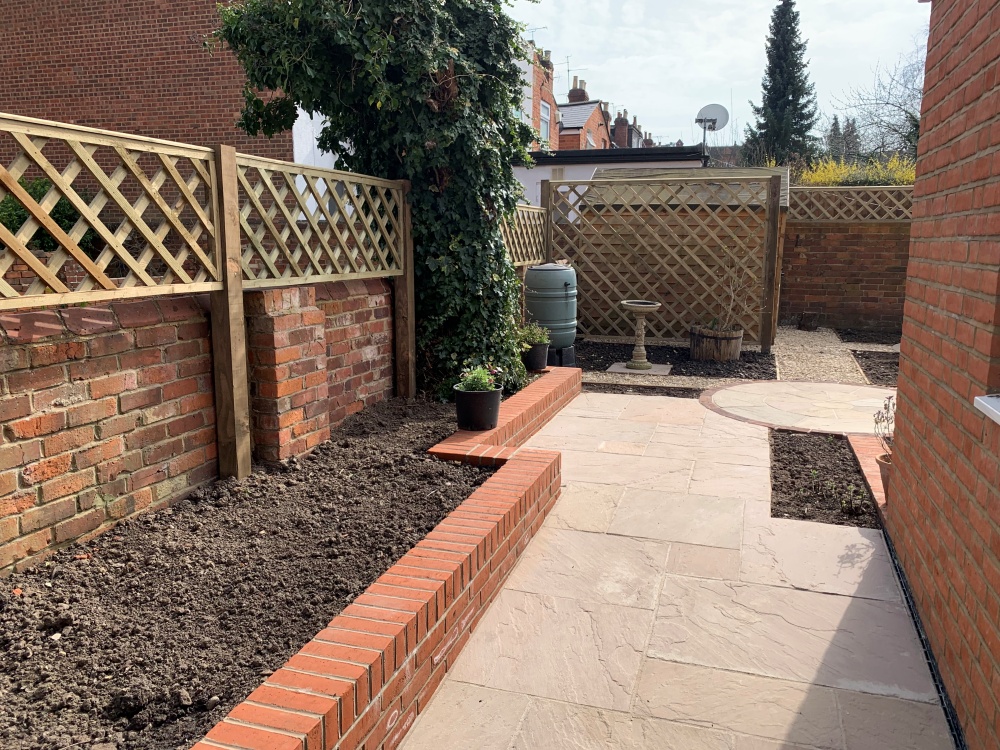
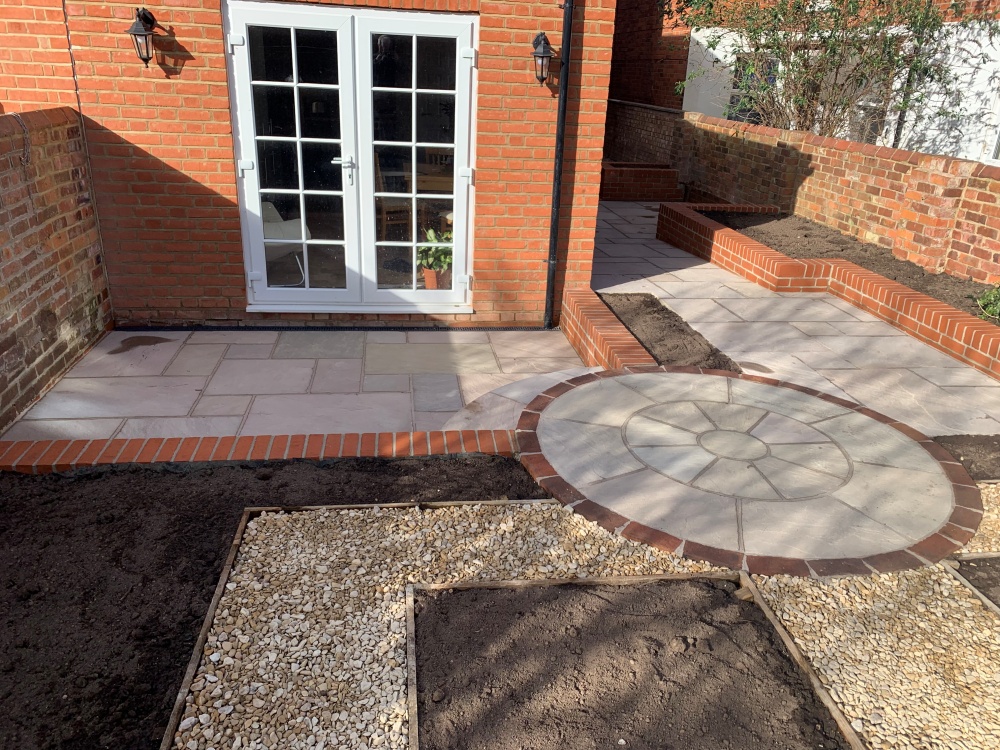
Feature Patios Create Focal Points
- A larger patio area has been created off the French doors at the back of the house and is enclosed by a small brick retaining wall, making the space feel more private. It can also be accessed from a beautiful curved paved step.
- Two small feature circle patios have been laid creating focal points, with the one closest to the house being finished with a smart rose brick paved edging.
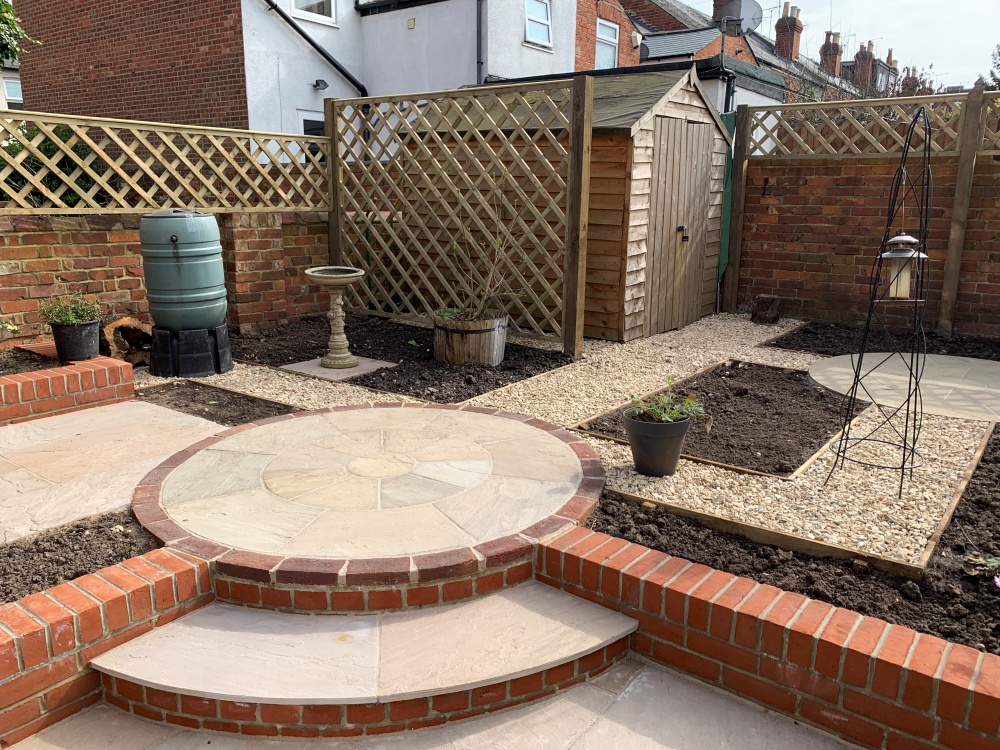
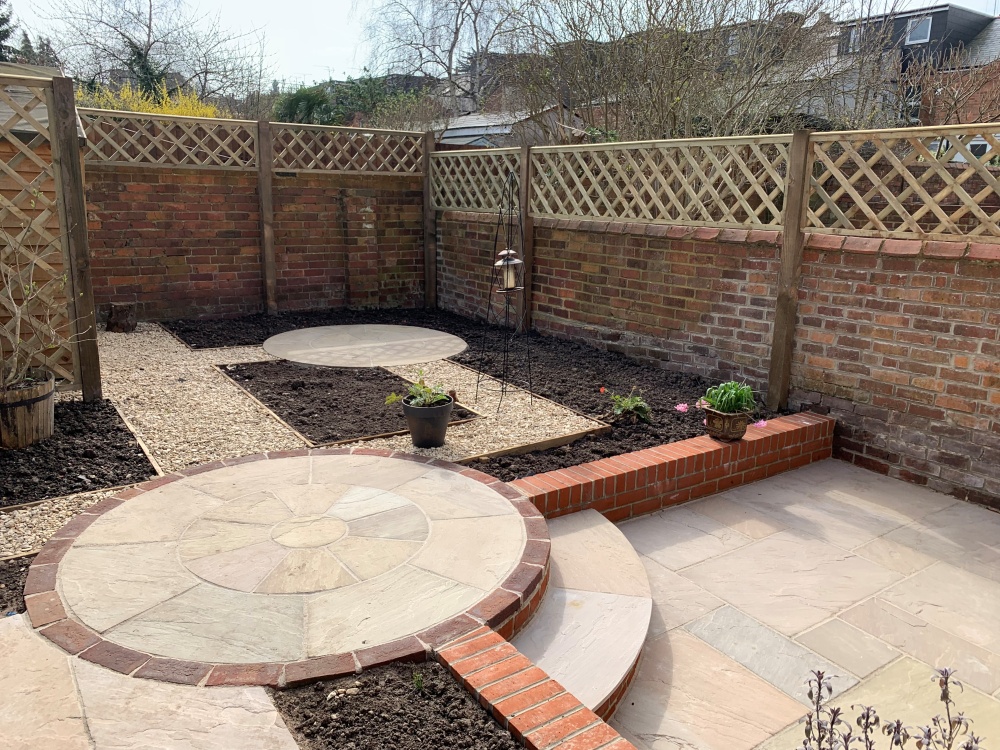
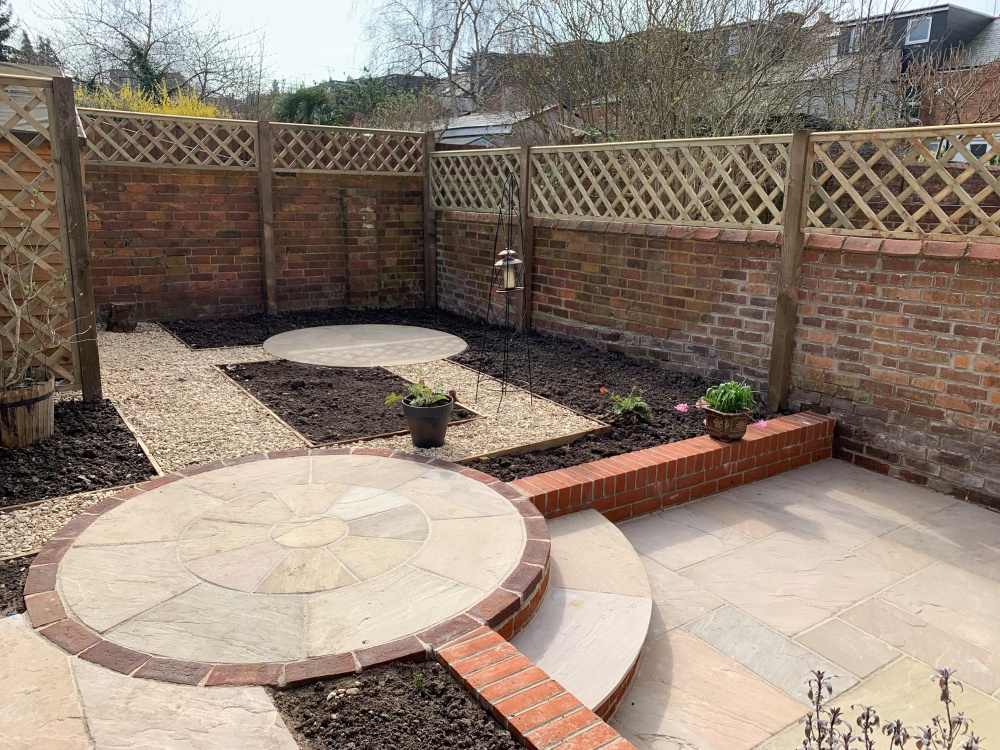
More Planting Beds at the Back of the Garden
- More planting beds have been created in the back area of the garden and are finished with timber edging. The plants, once added, will soften the area and bring colour, texture and movement.
- The inclusion of a shingle surface between these ground level beds provides another textural feature of interest.
- The finishing touch of placing a trellis fence on top of the existing boundary walls makes our client’s garden a more private space. Another trellis screen now hides the shed from view as you view the garden from the pathway and house.
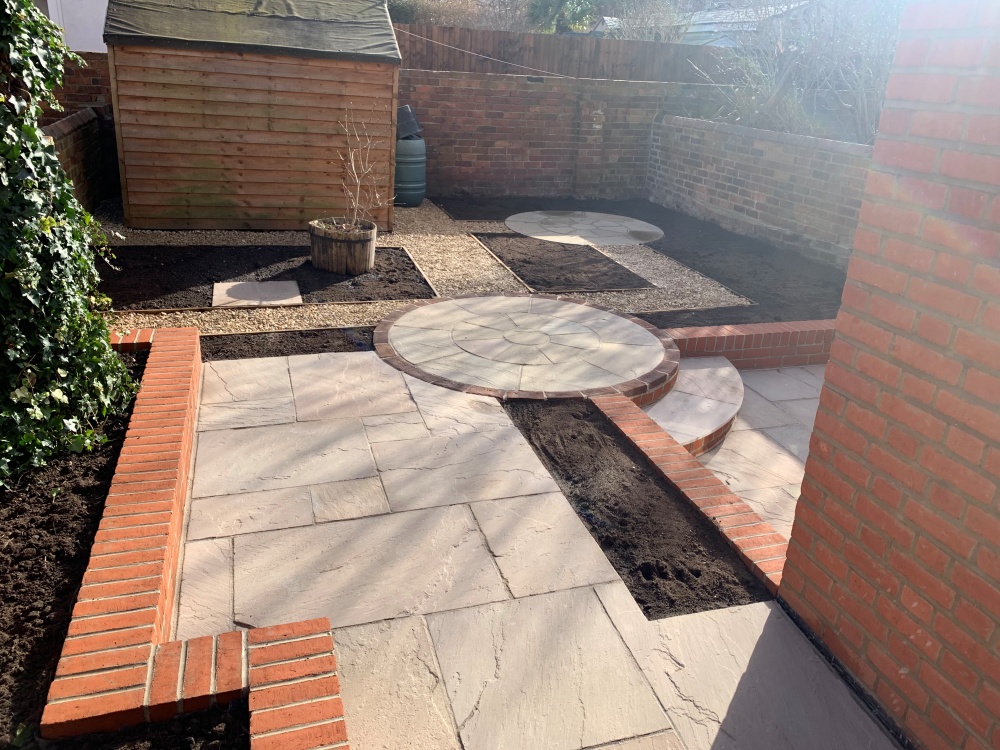
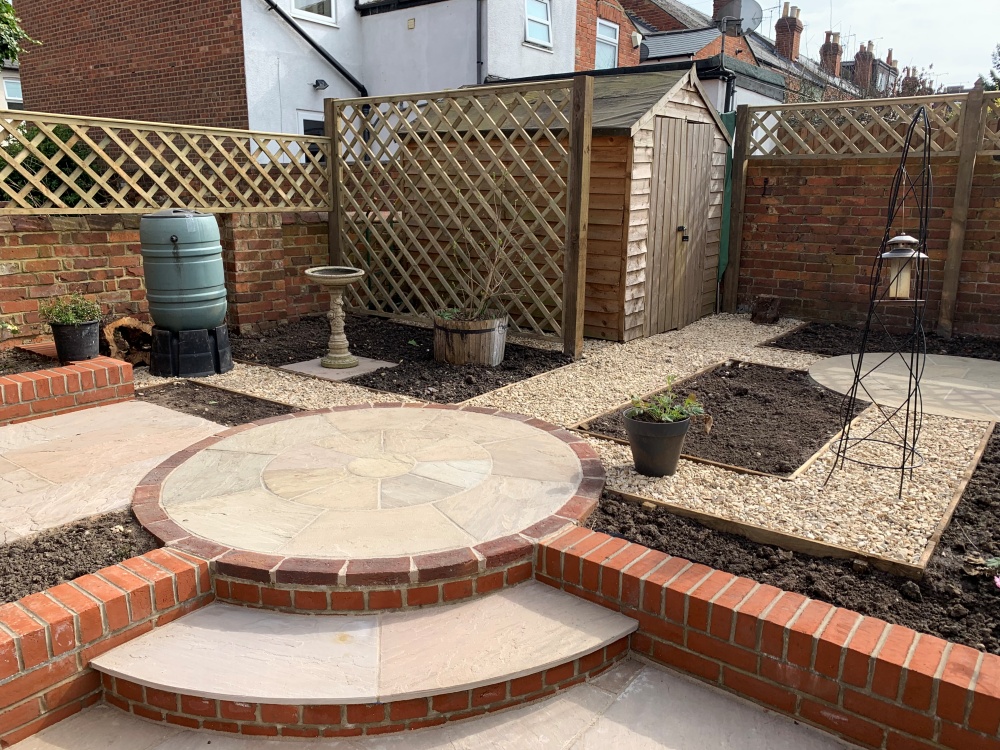
The Outcome:
- The design elements have come together to create a beautiful and relaxing garden with plenty of space for seating, plants and garden storage.
- Dividing the garden into zoned areas has made the most of a relatively small space.
- The various textural elements create interest and help to define the different areas of the garden. Furthermore, the choice of materials tie the garden in with the traditional style of the house. The plants, once added, will soften and add colour, texture and movement to the garden.
Take a look at these before and after sliders to see the transformation that has taken place.
