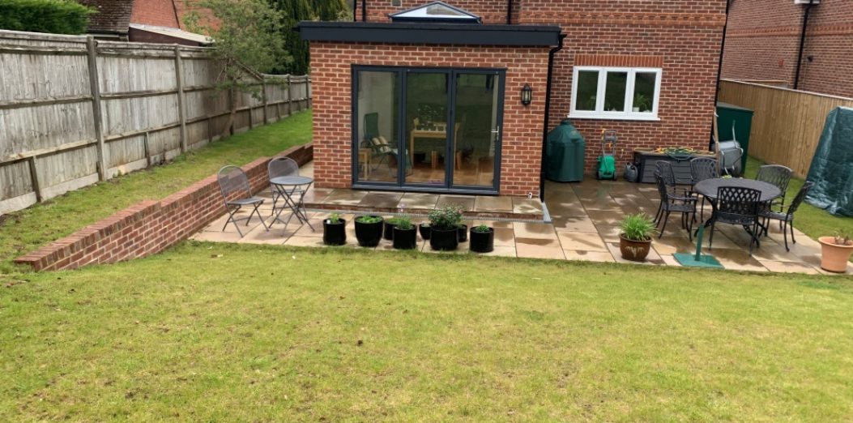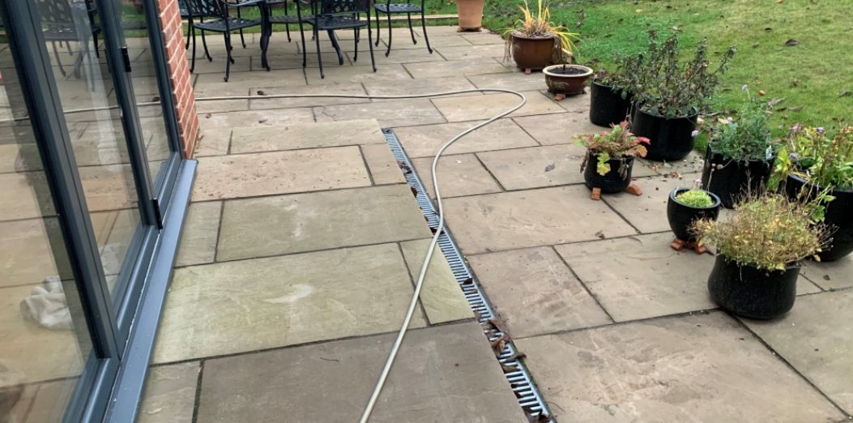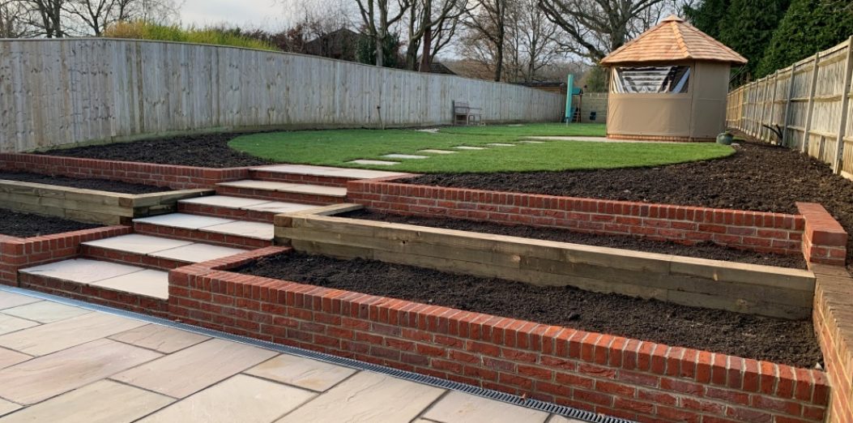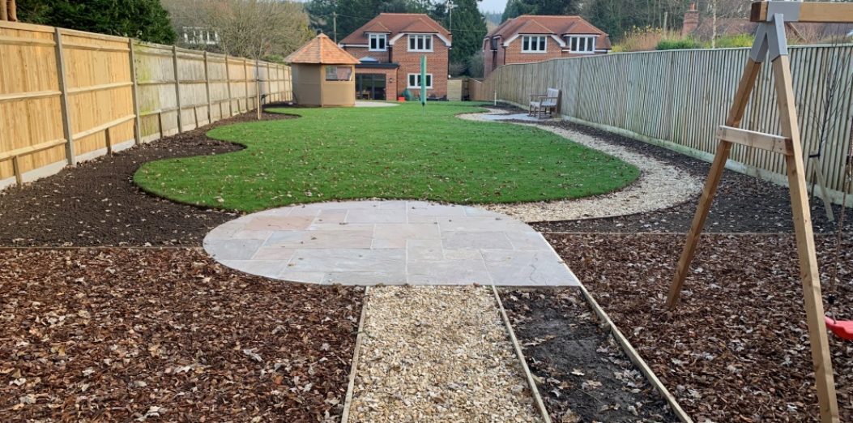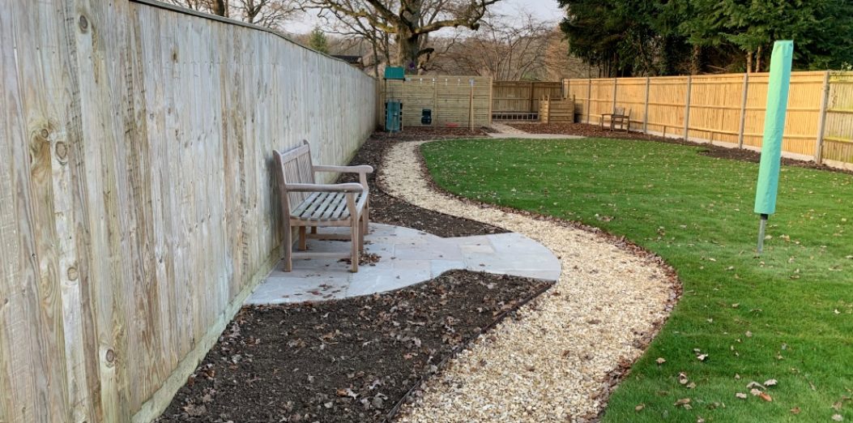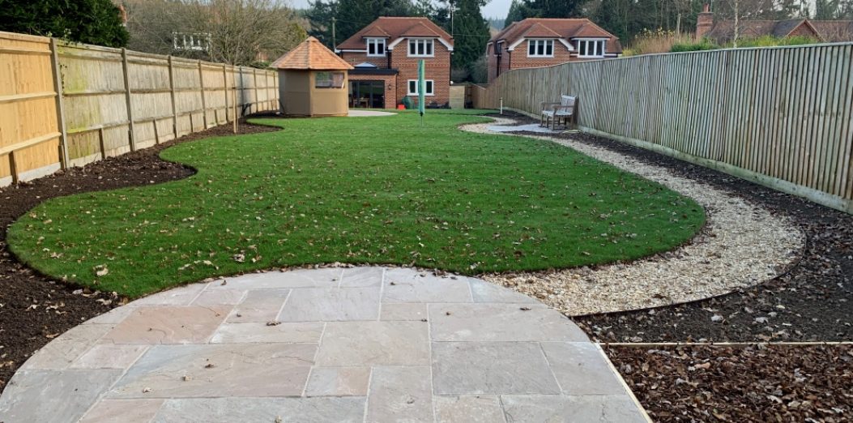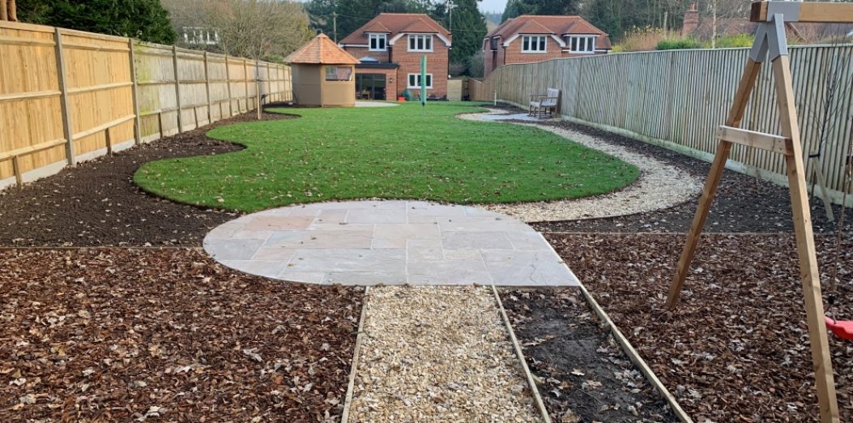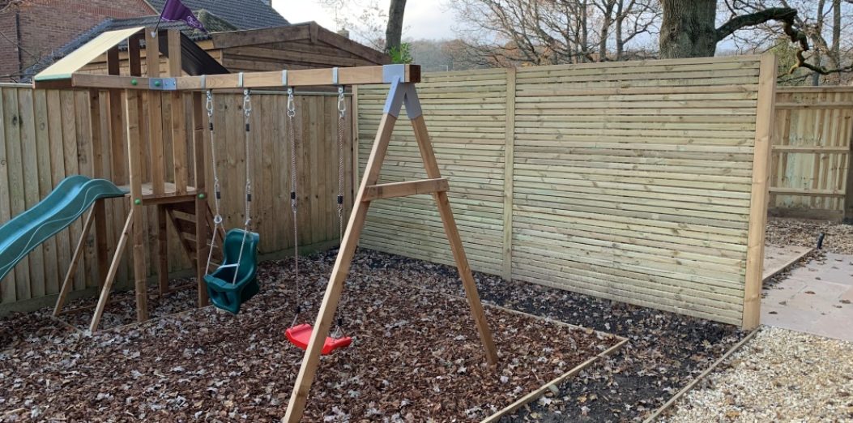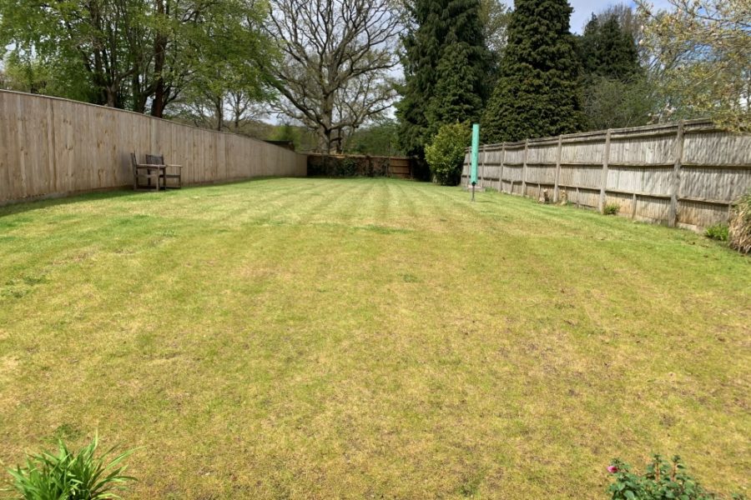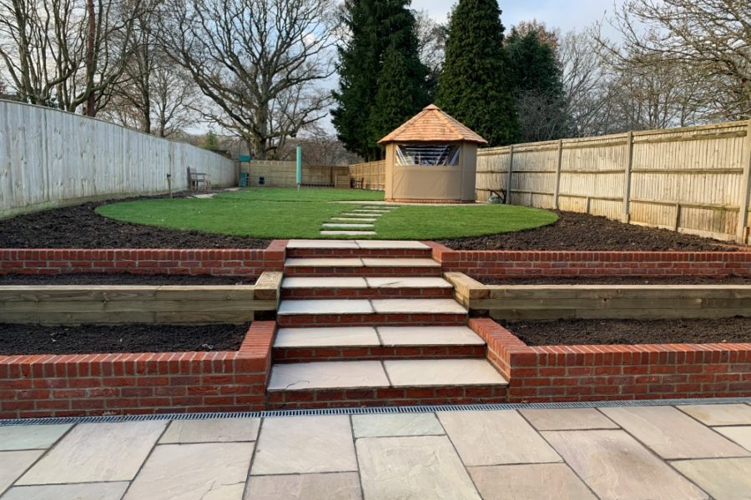Transforming a ‘Blank Canvas’ into a Garden with Purpose and Style in Hermitage
Starting with a blank canvas, we've created a stylish, flowing garden with connected functional spaces.
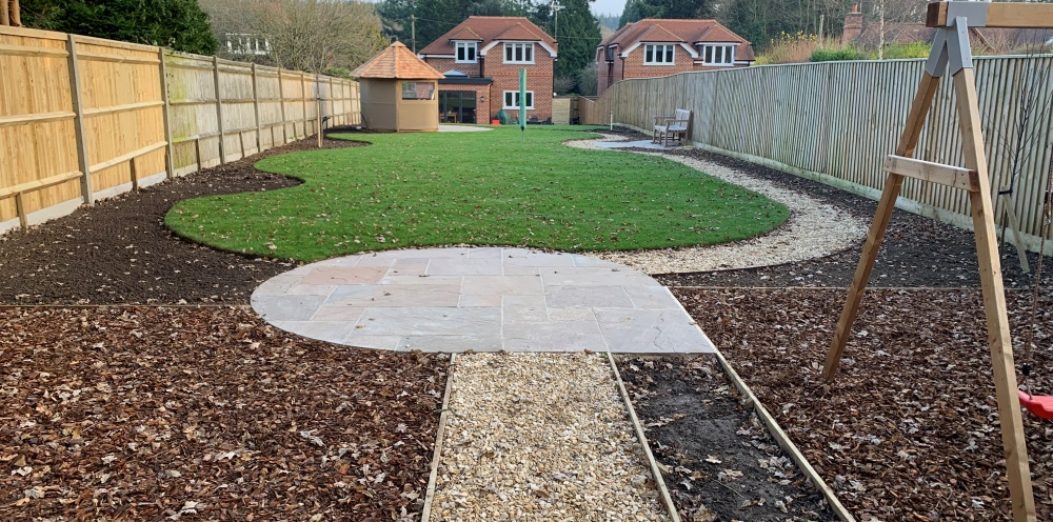
Our Clients’ Brief:
- To create a functional space which makes the garden more accessible and creates more options for seating and entertaining.
- To add visual interest by introducing more design elements which will make the garden appear wider and balance out its long length.
- The garden must have a good size play area at the bottom of the garden as our clients often look after their young grandchildren.
Design Features:
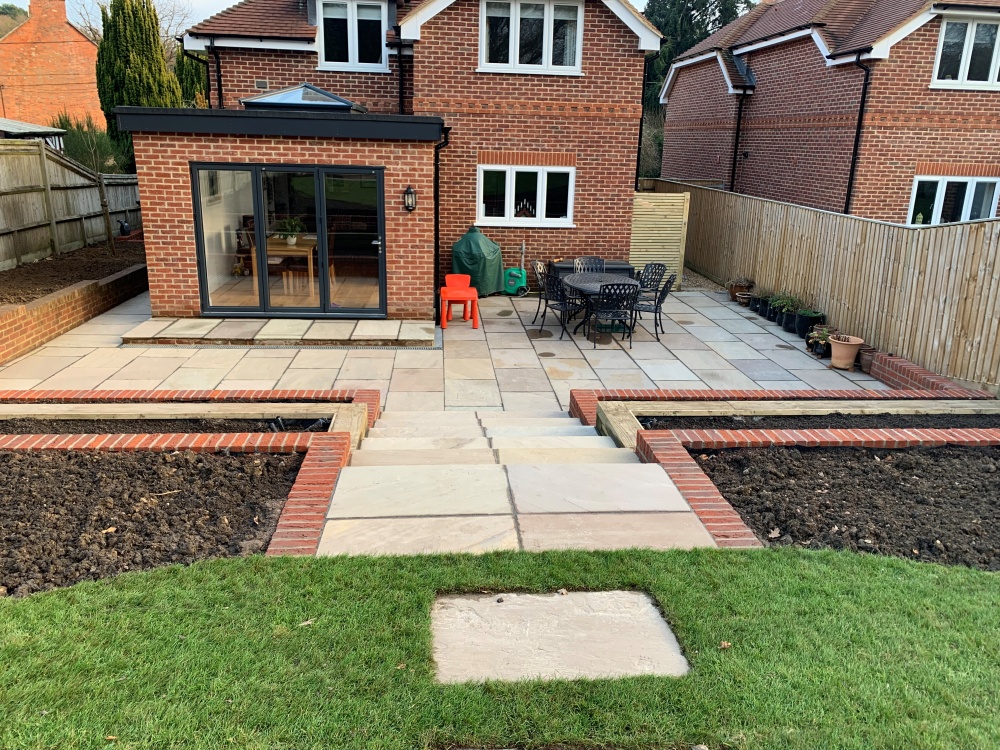
An Extended Main Patio
Extending the main patio, which was originally laid by the builders sideways and forward, makes the area in front of the house appear much larger and provides more space for seating and entertaining as well as plant pots. We used ‘Raj’ Sandstone pavers to match the existing ones.
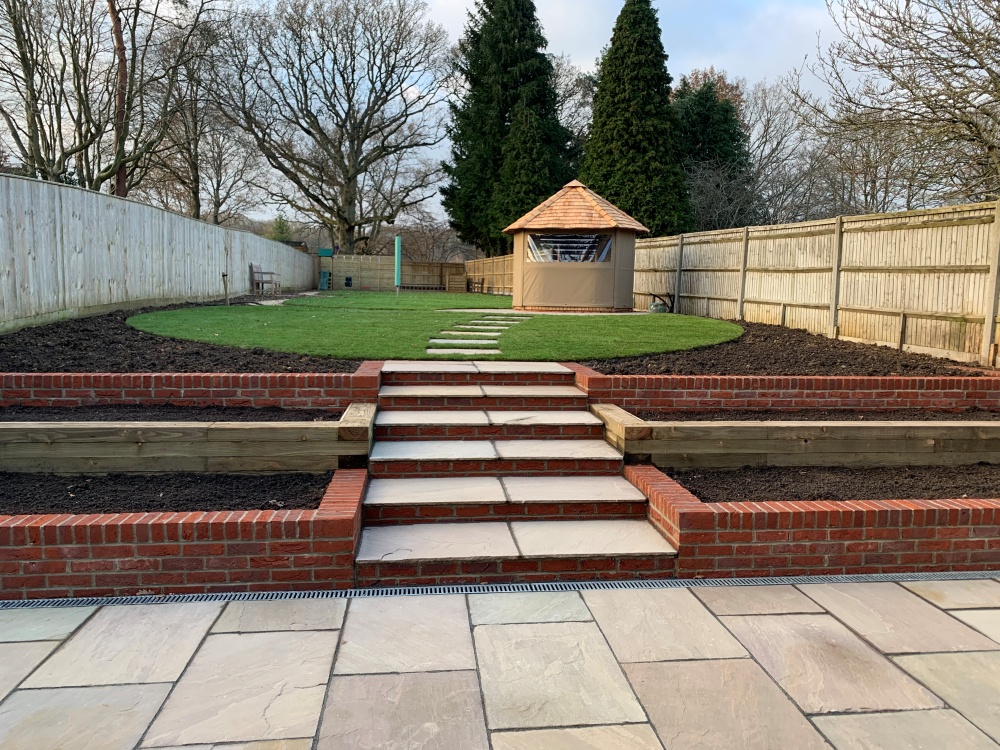
A Terrace of Raised Beds
A terrace of raised beds built into the existing bank give a generous area for new planting which will provide structure and colour to the garden. They are given more interest by constructing the middle bed from timber sleepers, which contrasts well with the red brick.
A series of wide shallow steps with Sandstone paved tops provide an accessible and stylish approach to the upper part of the garden.
Katie has drawn up a planting plan which we will be planting up this month in time for delivering colour and structure to the new borders and terraced beds in Spring and Summer.
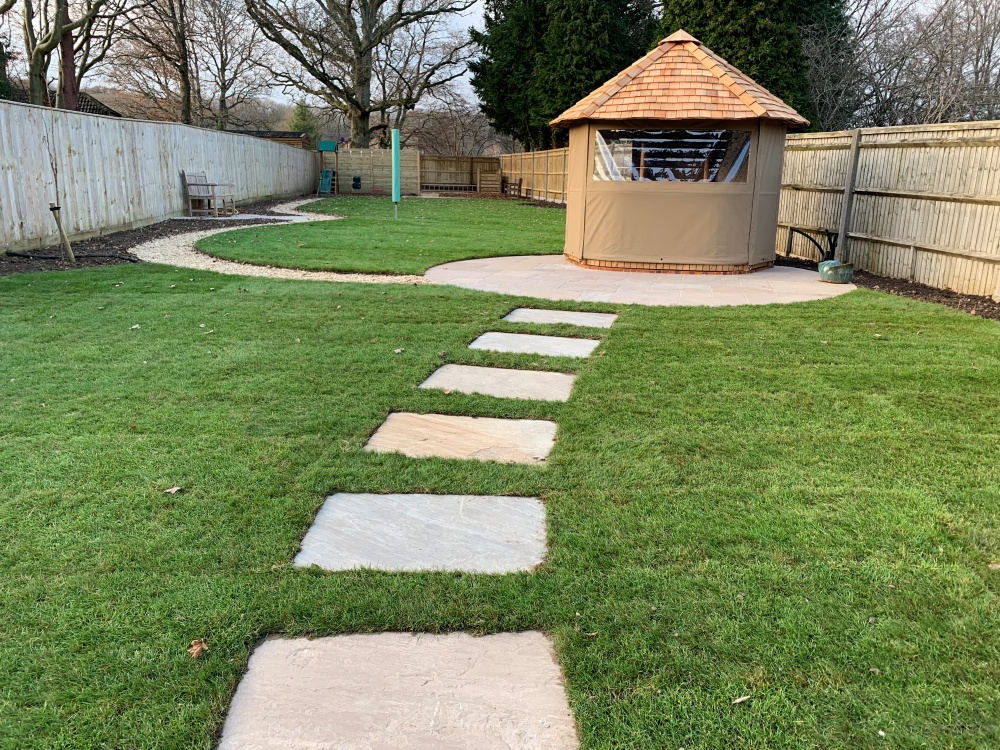
Shaped Patios to Complement Garden Features
Our client has chosen a very attractive summer house which gives the garden a focal point. Katie has incorporated it into the design by placing it on a circular patio of random sized Sandstone paving. This is an ideal spot for a small table and chairs where the rest of the garden can be viewed in particular the grandchildren playing at the bottom.
Stepping stones sunk flush into the new lawn are a nice feature and provide an approach to the summer house.
A ‘teardrop’ shaped patio off the play area and a ‘goblet’ shaped patio for the bench both help to give the garden character and complement the other curved lines.
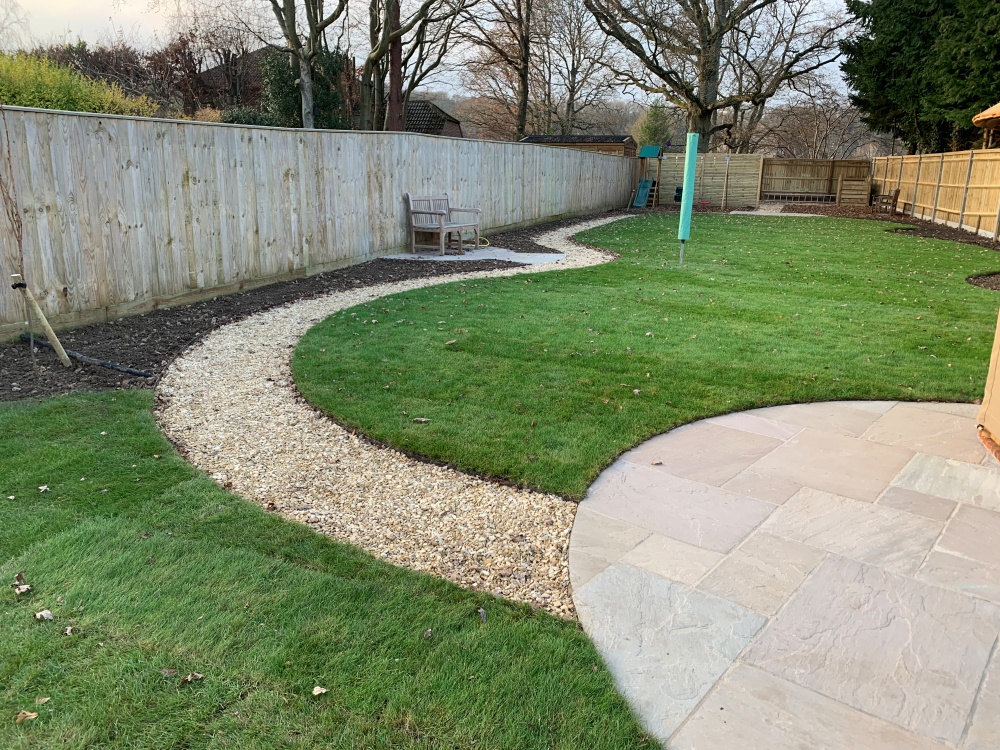
Curved Pathways and Beds
A curved shingle pathway along the left boundary links the summer house with the rest of the garden. It passes a bench close to the fence on its journey down to the covered compost bin and play area at the bottom of the garden.
The curved planting borders and outlines of the newly turfed lawn add depth and interest by directing the eye outward.
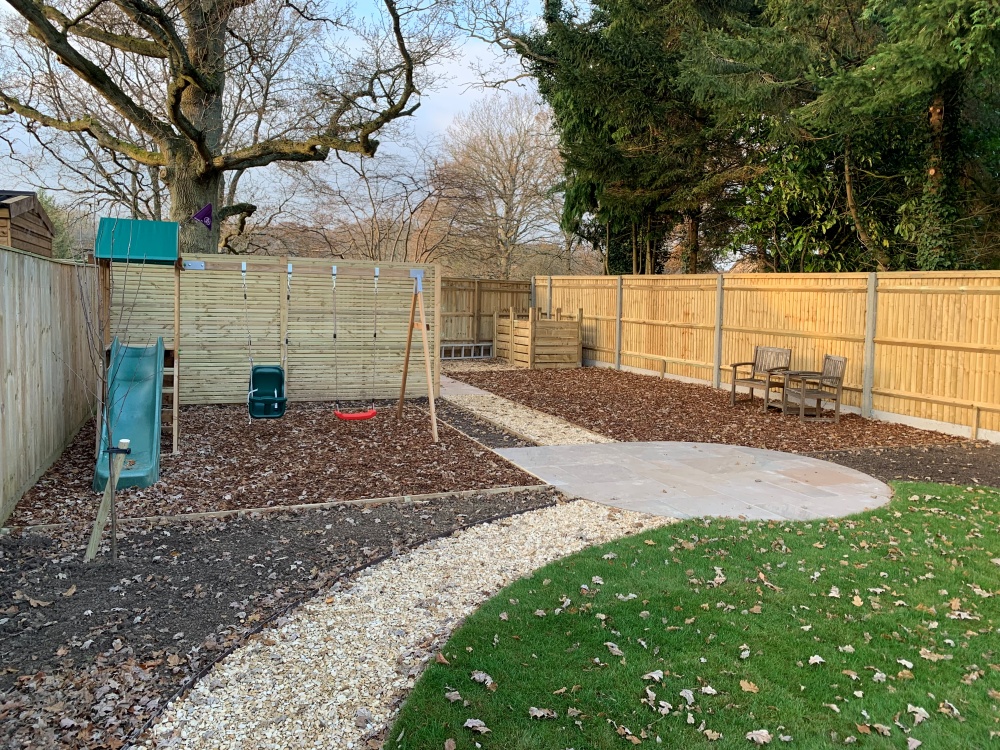
A Large Childrens Play Area
Towards the back of the garden, we have successfully installed a children’s play area large enough for the children’s slide and swing and topped with a generous layer of bark chippings for safe landings!
Attractive shutter screen fencing provides a smart backdrop behind the play area, screening the garden shed and keeping the bins neatly out of view.
The Outcome:
- Our clients now have a muti-functional garden with zoned areas for sitting and enjoying the garden from different perspectives. This includes the teardrop patio next to the play area, where the view back down to the house can be enjoyed.
- Each zoned area is now more accessible because of the connecting curved pathways, making full use of the space.
- The design elements have come together to create a garden that is full of interest and now appears wider to balance out it’s long length. The garden is definitely no longer a ‘blank canvas’!
Take a look at this before and after slider to see what an impact the deisgn has made.
